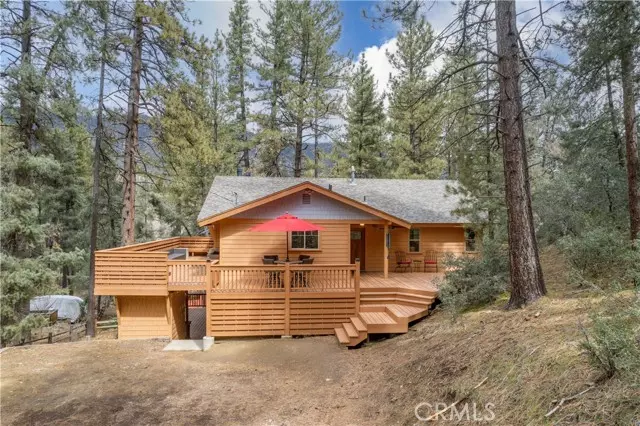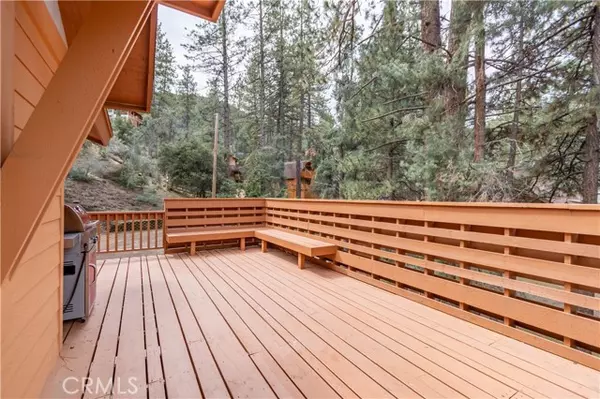
4 Beds
3 Baths
2,012 SqFt
4 Beds
3 Baths
2,012 SqFt
Key Details
Property Type Single Family Home
Sub Type Detached
Listing Status Contingent
Purchase Type For Sale
Square Footage 2,012 sqft
Price per Sqft $275
MLS Listing ID SR24048052
Style Detached
Bedrooms 4
Full Baths 3
Construction Status Turnkey
HOA Fees $1,961/ann
HOA Y/N Yes
Year Built 1983
Lot Size 0.404 Acres
Acres 0.4035
Property Description
Discover tranquility and privacy in this stunning 4-bed, 3-bath retreat in Pine Mountain Club. Tucked away on a flag lot, this home offers serene living while being conveniently close to the clubhouse and village. The property includes an extra flag lot, enhancing your space and potential. The home's top floor features two bedrooms, two full bathrooms, an office space, an open-concept kitchen with a breakfast bar, a spacious dining area, and a living room adorned with a beautiful brick fireplace. Sliding glass doors open to a large deck surrounded by towering pine trees, perfect for outdoor gatherings and enjoying the mountain air. The primary bedroom on the top floor also features its own private patio. Downstairs, enjoy two more bedrooms, a full bath, and an additional living/family room with a mini-fridge and wood-burning stove, completing this mountain retreat experience. As a member of the Pine Mountain Club Property Owners Association, you'll have access to a wide array of amenities, including an Olympic-style pool, a soothing spa, tennis and pickleball courts, a USGA-rated 9-hole golf course, Lampkin Park with basketball and volleyball courts, an archery range, horse stables, a dog park, a camping site, Fern's Lake, and an extensive network of hiking and biking trails. Our community also provides essential services such as trash and recycling, street paving, and snow removal. Pine Mountain Club offers outdoor enthusiasts and wildlife lovers an active and vibrant lifestyle. Additionally, our community is served by Kern County Fire Station 58, equipped with paramedics and a helicopter, ensuring rapid emergency response and peace of mind for all residents.
Location
State CA
County Kern
Area Frazier Park (93222)
Zoning E
Interior
Interior Features Balcony, Granite Counters, Living Room Balcony, Track Lighting
Heating Propane
Flooring Wood
Fireplaces Type FP in Family Room
Equipment Dishwasher, Disposal, Dryer, Microwave, Refrigerator, Washer, Electric Oven, Freezer
Appliance Dishwasher, Disposal, Dryer, Microwave, Refrigerator, Washer, Electric Oven, Freezer
Laundry Closet Full Sized, Closet Stacked, Laundry Room
Exterior
Exterior Feature Wood
Fence Wood
Pool Association
Community Features Horse Trails
Complex Features Horse Trails
Utilities Available Cable Available, Electricity Connected, Phone Available, Propane, Natural Gas Not Available, Sewer Not Available, Water Connected
View Mountains/Hills, Neighborhood, Trees/Woods
Roof Type Shingle
Total Parking Spaces 6
Building
Lot Description National Forest
Story 2
Water Public
Architectural Style Custom Built
Level or Stories 2 Story
Construction Status Turnkey
Others
Monthly Total Fees $184
Acceptable Financing Cash, Conventional, FHA, VA, Cash To New Loan
Listing Terms Cash, Conventional, FHA, VA, Cash To New Loan
Special Listing Condition Standard

CONTACT







