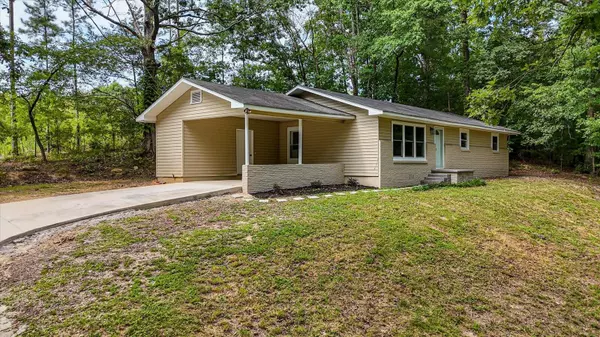For more information regarding the value of a property, please contact us for a free consultation.
Key Details
Sold Price $234,000
Property Type Single Family Home
Sub Type Single Family Residence
Listing Status Sold
Purchase Type For Sale
Square Footage 1,374 sqft
Price per Sqft $170
MLS Listing ID 2761103
Sold Date 10/31/24
Bedrooms 3
Full Baths 1
Half Baths 1
HOA Y/N No
Year Built 1960
Annual Tax Amount $1,011
Lot Size 0.900 Acres
Acres 0.9
Lot Dimensions 39204 sqft
Property Description
Come see this stunningly renovated 3 bedroom, 1.5 bath home on nearly an acre! Set back from the road and surrounded by mature trees, you will feel a sense of grandeur as you approach this charming rancher. Entering the living space, you are welcomed by a bright and airy living room that seamlessly connects to the kitchen and dining space. And the owner spared no expense when renovating the kitchen; installing a gorgeous granite island, perfect for entertaining and casual gatherings alike! The kitchen also features new stainless steel appliances, refinished cabinets, new granite countertops, tile backsplash as well as new modern hardware and fixtures throughout. All on one level, you will find the three bedrooms that share convenient access to the renovated full bath just down the hall. The full bathroom showcases a brand new double vanity with designer sink bowls and water fixtures. Outside there is much to love as well! You will enjoy an ample sized carport for covered entry as well as a massive piece of undeveloped land behind you providing peace and quiet for you and your family. But perhaps one of the biggest selling features of this property is the HUGE workshop/shed! This appx 700sqft structure has power run to it and is already wired. This would be perfect and turnkey for anyone wanting a space for their woodworking, construction or mechanical hobbies. But this could easily be converted into more living space to be used as a mother-in-law suite, man-cave, she-shed, theater room, a more finished workshop... the options are endless! You won't want to miss this, so come see it today!
Location
State GA
County Whitfield County
Interior
Interior Features Open Floorplan
Heating Central, Electric
Cooling Central Air, Electric
Fireplace N
Appliance Refrigerator, Microwave, Dishwasher
Exterior
Utilities Available Electricity Available, Water Available
Waterfront false
View Y/N false
Roof Type Other
Private Pool false
Building
Story 1
Sewer Septic Tank
Water Public
Structure Type Stone,Other,Brick
New Construction false
Schools
Elementary Schools Valley Point Elementary School
Middle Schools Valley Point Middle School
High Schools Southeast High School
Others
Senior Community false
Read Less Info
Want to know what your home might be worth? Contact us for a FREE valuation!

Our team is ready to help you sell your home for the highest possible price ASAP

© 2024 Listings courtesy of RealTrac as distributed by MLS GRID. All Rights Reserved.
GET MORE INFORMATION

Josh Nottingham
Agent | License ID: TN - 375410 CA - 01295227
Agent License ID: TN - 375410 CA - 01295227



