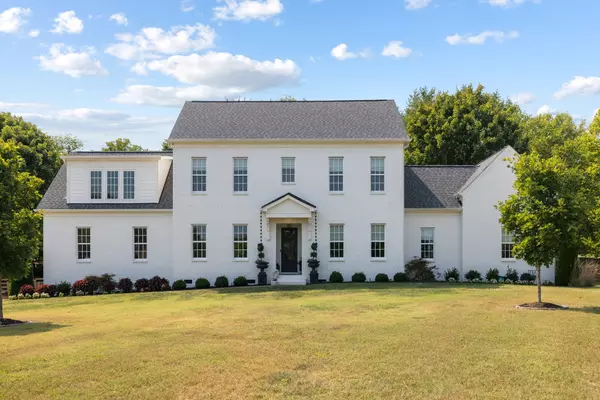For more information regarding the value of a property, please contact us for a free consultation.
Key Details
Sold Price $1,675,000
Property Type Single Family Home
Sub Type Single Family Residence
Listing Status Sold
Purchase Type For Sale
Square Footage 4,170 sqft
Price per Sqft $401
Subdivision Windsor Park Sec 2
MLS Listing ID 2705717
Sold Date 11/14/24
Bedrooms 3
Full Baths 3
Half Baths 1
HOA Fees $33/ann
HOA Y/N Yes
Year Built 2020
Annual Tax Amount $3,980
Lot Size 1.040 Acres
Acres 1.04
Lot Dimensions 51 X 274
Property Description
STUNNING 3 yr new custom home w/luxury finishes 5 min from downtown Franklin/I 65 on a FULL ACRE!This beautifully crafted property boasts luxe finishes throughout, & attention to detail in every corner. Chef's Kitchen feat. quartz countertops, full inset custom cabinetry, oversized white oak island, built-in cabinets & open shelving. Chef's pantry& lg walk-in pantry provide ample space for food prep & entertaining. Dining rm feat stunning ceiling detail & inset cabinetry, making it the perfect space to gather! Sep office feat trim detail, modern lighting & 16-light French doors. Light-filled den w/ gorgeous built-ins flank cozy fireplace & features box beam ceiling. Spacious primary feat vaulted ceilings & ceiling treatment. Bath feat double vanities flanked by luxury sconces, sep tub/oversized glass shower, lg custom closet. 2 lg BR up w/Jack/Jill bath & 3rd BR guest suite w/en suite bath. Lg bonus up. Home is 4 beds w/3 bed perc. Incredible lot w/privacy, cozy firepit& mature trees.
Location
State TN
County Williamson County
Rooms
Main Level Bedrooms 1
Interior
Interior Features Bookcases, Built-in Features, Ceiling Fan(s), Entry Foyer, High Ceilings, Open Floorplan, Pantry, Storage, Kitchen Island
Heating Central
Cooling Central Air
Flooring Carpet, Finished Wood, Tile
Fireplaces Number 1
Fireplace Y
Exterior
Exterior Feature Garage Door Opener
Garage Spaces 2.0
Utilities Available Water Available
Waterfront false
View Y/N false
Roof Type Shingle
Private Pool false
Building
Lot Description Cul-De-Sac, Level, Private, Wooded
Story 2
Sewer Septic Tank
Water Public
Structure Type Brick
New Construction false
Schools
Elementary Schools Oak View Elementary School
Middle Schools Legacy Middle School
High Schools Independence High School
Others
Senior Community false
Read Less Info
Want to know what your home might be worth? Contact us for a FREE valuation!

Our team is ready to help you sell your home for the highest possible price ASAP

© 2024 Listings courtesy of RealTrac as distributed by MLS GRID. All Rights Reserved.
GET MORE INFORMATION

Josh Nottingham
Agent | License ID: TN - 375410 CA - 01295227
Agent License ID: TN - 375410 CA - 01295227



