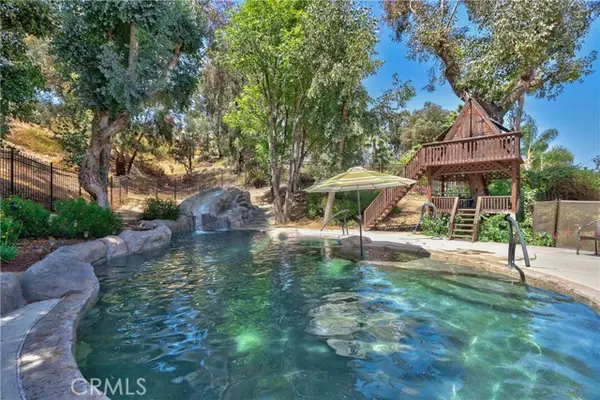For more information regarding the value of a property, please contact us for a free consultation.
Key Details
Sold Price $806,000
Property Type Single Family Home
Sub Type Detached
Listing Status Sold
Purchase Type For Sale
Square Footage 1,975 sqft
Price per Sqft $408
MLS Listing ID SW24108264
Sold Date 10/08/24
Style Detached
Bedrooms 4
Full Baths 3
HOA Fees $66/mo
HOA Y/N Yes
Year Built 1986
Lot Size 0.420 Acres
Acres 0.42
Property Description
Location Location! This sprawling 4-bedroom, 3-bathroom POOL home in Starlight Ridge is situated at the end of a cul-de-sac on just under a Half acre lot and is nestled in the picturesque city of Temecula. This home features a spacious and open floor plan spanning two levels, accentuated by an inviting double-door entrance that opens into a bright living room bathed in natural light and complemented by an elegant staircase. The kitchen is equipped with modern appliances, plenty of counter space for culinary exploration and a cozy breakfast nook, perfect for casual dining. Adjacent to the kitchen, the formal dining and living room offers an elegant space for entertaining guests with a huge sliding glass door leading to the backyard oasis! A convenient main floor bedroom and bathroom provides easy accessibility and added comfort for both residents and visitors. Upstairs, the home offers three well-appointed bedrooms, including a master suite with a private bathroom and a walk-in closet. The additional bedrooms share a full bathroom and offer flexible space for a growing family or home office needs. Outside, the property shines with a large, stunning backyard featuring a fenced sparkling POOL, and SPA with a WATERSLIDEideal for cooling off on hot days and hosting gatherings. The expansive outdoor area also includes a covered patio and tree house, making it a perfect haven for relaxation and entertainment. Additional benefits of this home include a Solar panel system for increased energy efficiency and a two-car garage, conveniently located near schools, parks, July 4th firewor
Location Location! This sprawling 4-bedroom, 3-bathroom POOL home in Starlight Ridge is situated at the end of a cul-de-sac on just under a Half acre lot and is nestled in the picturesque city of Temecula. This home features a spacious and open floor plan spanning two levels, accentuated by an inviting double-door entrance that opens into a bright living room bathed in natural light and complemented by an elegant staircase. The kitchen is equipped with modern appliances, plenty of counter space for culinary exploration and a cozy breakfast nook, perfect for casual dining. Adjacent to the kitchen, the formal dining and living room offers an elegant space for entertaining guests with a huge sliding glass door leading to the backyard oasis! A convenient main floor bedroom and bathroom provides easy accessibility and added comfort for both residents and visitors. Upstairs, the home offers three well-appointed bedrooms, including a master suite with a private bathroom and a walk-in closet. The additional bedrooms share a full bathroom and offer flexible space for a growing family or home office needs. Outside, the property shines with a large, stunning backyard featuring a fenced sparkling POOL, and SPA with a WATERSLIDEideal for cooling off on hot days and hosting gatherings. The expansive outdoor area also includes a covered patio and tree house, making it a perfect haven for relaxation and entertainment. Additional benefits of this home include a Solar panel system for increased energy efficiency and a two-car garage, conveniently located near schools, parks, July 4th fireworks, shopping centers and only 3 miles away from the start of Temecula's Wine Country!
Location
State CA
County Riverside
Area Riv Cty-Temecula (92592)
Interior
Cooling Central Forced Air
Fireplaces Type FP in Living Room
Laundry Garage
Exterior
Garage Spaces 2.0
Pool Below Ground, Private, Fenced, Waterfall
View Neighborhood
Total Parking Spaces 2
Building
Lot Description Curbs, Sidewalks
Story 2
Sewer Public Sewer
Water Public
Level or Stories 2 Story
Others
Monthly Total Fees $137
Acceptable Financing Cash, Conventional, FHA, VA, Submit
Listing Terms Cash, Conventional, FHA, VA, Submit
Special Listing Condition Standard
Read Less Info
Want to know what your home might be worth? Contact us for a FREE valuation!

Our team is ready to help you sell your home for the highest possible price ASAP

Bought with Monica Nogales • Century 21 Masters
GET MORE INFORMATION

Josh Nottingham
Agent | License ID: TN - 375410 CA - 01295227
Agent License ID: TN - 375410 CA - 01295227



