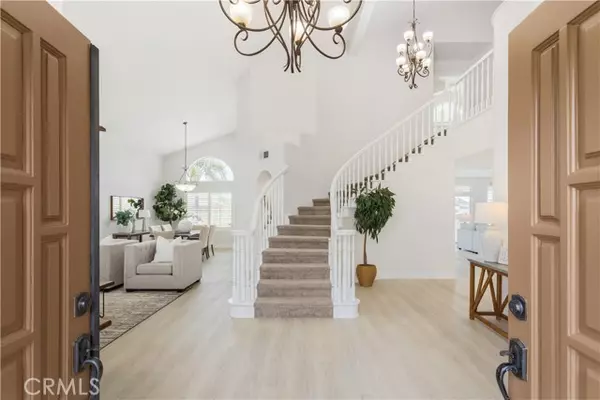For more information regarding the value of a property, please contact us for a free consultation.
Key Details
Sold Price $1,150,000
Property Type Single Family Home
Sub Type Detached
Listing Status Sold
Purchase Type For Sale
Square Footage 3,326 sqft
Price per Sqft $345
MLS Listing ID SW24159899
Sold Date 09/12/24
Style Detached
Bedrooms 5
Full Baths 3
Construction Status Turnkey
HOA Fees $42/mo
HOA Y/N Yes
Year Built 1990
Lot Size 0.660 Acres
Acres 0.66
Property Description
Welcome to Your Dream Home! Prepare to be amazed by this spectacular property, offering endless possibilities and breathtaking views. Located at the end of a cul-de-sac on an expansive -acre lot, this exquisite home boasts 5 spacious bedrooms, 3 bathrooms, and a 3-car garage. Step inside to discover a beautifully remodeled interior featuring all-new flooring and fresh paint. The gourmet kitchen has been thoughtfully updated to blend style and functionality. Cozy up by one of the 3 fireplaces or enjoy the versatile living spaces that cater to both relaxation and entertaining. The backyard is a private oasis, complete with a sparkling pool, a relaxing jacuzzi, and a built-in BBQ areaperfect for making lasting memories with family and friends. The Master Suite offers tranquil views with its own balcony, where you can savor your morning coffee or unwind with an evening glass of wine while taking in the stunning views. The remodeled master bathroom features a soaking tub and newly tiled shower. Enjoy the convenience of being close to Temecula Valley High School, the renowned Legends Public Golf Course, and just a short drive to the award-winning Temecula Wineries. The vibrant community features nearby parks with ball courts and playgrounds, and youll appreciate the proximity to nearby sports parks, shopping, dining. Discover all that charming Old Town Temecula has to offer. Dont miss this opportunity to own a home that combines luxury, comfort, and a prime location!
Welcome to Your Dream Home! Prepare to be amazed by this spectacular property, offering endless possibilities and breathtaking views. Located at the end of a cul-de-sac on an expansive -acre lot, this exquisite home boasts 5 spacious bedrooms, 3 bathrooms, and a 3-car garage. Step inside to discover a beautifully remodeled interior featuring all-new flooring and fresh paint. The gourmet kitchen has been thoughtfully updated to blend style and functionality. Cozy up by one of the 3 fireplaces or enjoy the versatile living spaces that cater to both relaxation and entertaining. The backyard is a private oasis, complete with a sparkling pool, a relaxing jacuzzi, and a built-in BBQ areaperfect for making lasting memories with family and friends. The Master Suite offers tranquil views with its own balcony, where you can savor your morning coffee or unwind with an evening glass of wine while taking in the stunning views. The remodeled master bathroom features a soaking tub and newly tiled shower. Enjoy the convenience of being close to Temecula Valley High School, the renowned Legends Public Golf Course, and just a short drive to the award-winning Temecula Wineries. The vibrant community features nearby parks with ball courts and playgrounds, and youll appreciate the proximity to nearby sports parks, shopping, dining. Discover all that charming Old Town Temecula has to offer. Dont miss this opportunity to own a home that combines luxury, comfort, and a prime location!
Location
State CA
County Riverside
Area Riv Cty-Temecula (92592)
Interior
Cooling Central Forced Air
Flooring Carpet, Other/Remarks
Fireplaces Type FP in Family Room, Den
Equipment Dishwasher, Gas Stove
Appliance Dishwasher, Gas Stove
Laundry Laundry Room
Exterior
Garage Garage, Garage Door Opener
Garage Spaces 3.0
Fence Stucco Wall, Wrought Iron, Wood
Pool Below Ground, Private, Heated
Utilities Available Cable Available, Electricity Connected, Natural Gas Connected, Sewer Connected, Water Connected
View Mountains/Hills, Panoramic, City Lights
Roof Type Spanish Tile
Total Parking Spaces 3
Building
Lot Description Cul-De-Sac, Curbs, Sidewalks, Landscaped
Story 2
Sewer Public Sewer
Water Public
Level or Stories 2 Story
Construction Status Turnkey
Others
Monthly Total Fees $110
Acceptable Financing Cash, Conventional, FHA, VA, Cash To New Loan
Listing Terms Cash, Conventional, FHA, VA, Cash To New Loan
Special Listing Condition Standard
Read Less Info
Want to know what your home might be worth? Contact us for a FREE valuation!

Our team is ready to help you sell your home for the highest possible price ASAP

Bought with Brian Barbour • eXp Realty of California Inc
GET MORE INFORMATION

Josh Nottingham
Agent | License ID: TN - 375410 CA - 01295227
Agent License ID: TN - 375410 CA - 01295227



