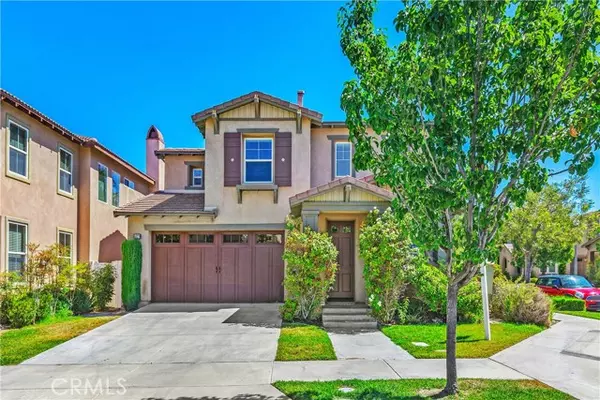For more information regarding the value of a property, please contact us for a free consultation.
Key Details
Sold Price $675,000
Property Type Single Family Home
Sub Type Detached
Listing Status Sold
Purchase Type For Sale
Square Footage 1,774 sqft
Price per Sqft $380
MLS Listing ID SW24145097
Sold Date 09/06/24
Style Detached
Bedrooms 3
Full Baths 2
Half Baths 1
Construction Status Turnkey
HOA Fees $125/mo
HOA Y/N Yes
Year Built 2005
Lot Size 3,920 Sqft
Acres 0.09
Lot Dimensions 3920
Property Description
Step into this delightful, bright, and airy Harveston Lake corner lot home with soaring high ceilings. The freshly painted interior features new carpeting upstairs and tile & wood flooring throughout the downstairs area. The kitchen has granite countertops, lovely Cherrywood cabinets and lots of plantation shutters. The spacious family room, complete with a fireplace, boasts a wall of windows that overlooks the professionally landscaped backyard. The adjacent kitchen offers ample counter space, cabinets, a walk-in pantry, a breakfast bar, and an eat-in nook area. The flexible space on the first floor can serve as either a formal dining room or a living room. A convenient half bath is also located on the main level. Upstairs, the generous primary bedroom provides a true retreat with an attached bathroom featuring dual sinks, a separate tub, a shower, and a sizable mirrored walk-in closet. Two additional bedrooms, a full bath, and a laundry room with a sink complete the upper level. Ceiling fans are installed in both the family room and all bedrooms. The backyard is a haven, featuring a cozy patio and lots of hardscape.. A concrete walkway on the other side leads to the front of the house. The finished two-car garage has outside access door. Harveston Lake is a community that offers a scenic lake with tranquil walking trails, a clubhouse, a pool, a spa, a splash park, tot lots, baseball and soccer fields, and numerous parks scattered throughout. An elementary school is conveniently located within the community, with middle and high schools nearby. Centrally situated near the
Step into this delightful, bright, and airy Harveston Lake corner lot home with soaring high ceilings. The freshly painted interior features new carpeting upstairs and tile & wood flooring throughout the downstairs area. The kitchen has granite countertops, lovely Cherrywood cabinets and lots of plantation shutters. The spacious family room, complete with a fireplace, boasts a wall of windows that overlooks the professionally landscaped backyard. The adjacent kitchen offers ample counter space, cabinets, a walk-in pantry, a breakfast bar, and an eat-in nook area. The flexible space on the first floor can serve as either a formal dining room or a living room. A convenient half bath is also located on the main level. Upstairs, the generous primary bedroom provides a true retreat with an attached bathroom featuring dual sinks, a separate tub, a shower, and a sizable mirrored walk-in closet. Two additional bedrooms, a full bath, and a laundry room with a sink complete the upper level. Ceiling fans are installed in both the family room and all bedrooms. The backyard is a haven, featuring a cozy patio and lots of hardscape.. A concrete walkway on the other side leads to the front of the house. The finished two-car garage has outside access door. Harveston Lake is a community that offers a scenic lake with tranquil walking trails, a clubhouse, a pool, a spa, a splash park, tot lots, baseball and soccer fields, and numerous parks scattered throughout. An elementary school is conveniently located within the community, with middle and high schools nearby. Centrally situated near the 15 freeway, shopping centers, the Promenade mall, Old Town, restaurants, movie theaters. and the highly sought after Temecula Wine Country! We welcome your consideration of ownership in this charming home.
Location
State CA
County Riverside
Area Riv Cty-Temecula (92591)
Zoning sfr
Interior
Interior Features Granite Counters
Cooling Central Forced Air
Flooring Tile, Wood
Fireplaces Type FP in Family Room
Equipment Dishwasher, Disposal, Dryer, Microwave, Refrigerator, Washer, Gas Oven, Gas Range
Appliance Dishwasher, Disposal, Dryer, Microwave, Refrigerator, Washer, Gas Oven, Gas Range
Laundry Laundry Room, Inside
Exterior
Exterior Feature Stucco
Garage Direct Garage Access, Garage
Garage Spaces 2.0
Fence Good Condition
Pool Below Ground, Community/Common, Association
Utilities Available Electricity Connected, Natural Gas Connected, Sewer Connected, Water Connected
Roof Type Tile/Clay
Total Parking Spaces 2
Building
Lot Description Corner Lot, Curbs, Sidewalks
Story 2
Lot Size Range 1-3999 SF
Sewer Public Sewer
Water Public
Level or Stories 2 Story
Construction Status Turnkey
Others
Monthly Total Fees $125
Acceptable Financing Cash, Conventional, FHA, VA, Cash To New Loan
Listing Terms Cash, Conventional, FHA, VA, Cash To New Loan
Special Listing Condition Standard
Read Less Info
Want to know what your home might be worth? Contact us for a FREE valuation!

Our team is ready to help you sell your home for the highest possible price ASAP

Bought with JORGE GARIBAY • ENCORE REAL ESTATE
GET MORE INFORMATION

Josh Nottingham
Agent | License ID: TN - 375410 CA - 01295227
Agent License ID: TN - 375410 CA - 01295227



