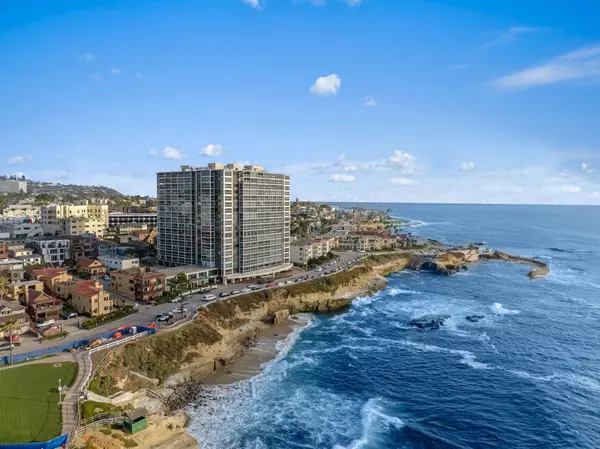For more information regarding the value of a property, please contact us for a free consultation.
Key Details
Sold Price $3,875,000
Property Type Condo
Sub Type High Rise (5+ Stories)
Listing Status Sold
Purchase Type For Sale
Square Footage 1,799 sqft
Price per Sqft $2,153
Subdivision La Jolla
MLS Listing ID 240014353
Sold Date 08/21/24
Style All Other Attached
Bedrooms 2
Full Baths 2
HOA Fees $1,772/mo
HOA Y/N Yes
Year Built 1960
Lot Size 0.844 Acres
Property Description
Views, Views and Views! Arguably one of the most substantial Luxury Oceanfront condos on the Market today. Recently updated in 2023, this property is the definition of Sophistication and Elegance all wrapped up in a Modern aesthetic. Here are 15 reasons to buy me: 1) Unobstructed Panoramic Ocean, Coastline and Village Views 2) Over $1 Million dollars in designer upgrades (2023) 3) Modern Open Concept floor plan 4) Bespoke Custom designed (Cleaf and StyleLite Finishes) Chef’s Kitchen with High-end Appliances 5) Bespoke Spa-Like Bathrooms 6) Custom Lighting Upgrade 7) Light-filled, elegant ocean-view residence features high ceilings, elevated design, and luxurious finishes and Custom Remote Control Window Coverings 8) Large outdoor Fleetwood Bifold Door and Windows 9) Arrive through a kiln-formed glass paneled entrance 10) Modern porcelain tile, and woodwork is found throughout 11) Custom Designed Closets 12) Full sized Washer and Dryer 13) Iconic location, just steps to The Children’s Pool, The Village of La Jolla, Scripps Park 14) Five Star Building Amenities with Resort Pool and Spa 15) Concierge and Valet Parking…..
939 Coast also offers 2 Guest Suites for your guests. Cost is $200 per night.
Location
State CA
County San Diego
Community La Jolla
Area La Jolla (92037)
Building/Complex Name 939 Coast Blvd
Rooms
Master Bedroom 24X11
Bedroom 2 31x12
Living Room 39x14
Dining Room COMBO
Kitchen 15x12
Interior
Interior Features Balcony, Built-Ins, Ceiling Fan, Granite Counters, Kitchen Island, Living Room Balcony, Low Flow Shower, Low Flow Toilet(s), Open Floor Plan, Pantry, Recessed Lighting, Remodeled Kitchen, Trash Chute, Kitchen Open to Family Rm
Heating Other/Remarks
Cooling Central Forced Air
Flooring Carpet, Tile
Fireplaces Number 1
Fireplaces Type Fire Pit
Equipment Dishwasher, Disposal, Dryer, Microwave, Range/Oven, Refrigerator, Washer, Other/Remarks, Built In Range, Convection Oven, Electric Oven, Electric Stove, Energy Star Appliances, Freezer, Range/Stove Hood, Self Cleaning Oven, Vented Exhaust Fan, Built-In, Electric Cooking
Steps No
Appliance Dishwasher, Disposal, Dryer, Microwave, Range/Oven, Refrigerator, Washer, Other/Remarks, Built In Range, Convection Oven, Electric Oven, Electric Stove, Energy Star Appliances, Freezer, Range/Stove Hood, Self Cleaning Oven, Vented Exhaust Fan, Built-In, Electric Cooking
Laundry Closet Stacked, Laundry Room, Other/Remarks, Inside
Exterior
Exterior Feature Metal, Concrete, Glass
Parking Features Underground, Community Garage, Direct Garage Access, Garage, Garage - Front Entry
Garage Spaces 1.0
Fence Full, Excellent Condition, Security
Pool Community/Common, Lap, See Remarks, Association, Gunite, Heated, Permits, Fenced
Community Features BBQ, Clubhouse/Rec Room, Concierge, Exercise Room, Gated Community, Laundry Facilities, Pet Restrictions, Pool, Sauna, Spa/Hot Tub, Other/Remarks
Complex Features BBQ, Clubhouse/Rec Room, Concierge, Exercise Room, Gated Community, Laundry Facilities, Pet Restrictions, Pool, Sauna, Spa/Hot Tub, Other/Remarks
View Evening Lights, Ocean, Parklike, Panoramic Ocean, Water, Neighborhood, White Water
Roof Type Other/Remarks
Total Parking Spaces 2
Building
Lot Description Public Street, Sidewalks, Street Paved, West of I-5
Story 1
Lot Size Range 0 (Common Interest)
Sewer Sewer Connected, Public Sewer
Water Public
Architectural Style Modern
Level or Stories 1 Story
Schools
Elementary Schools San Diego Unified School District
Middle Schools San Diego Unified School District
High Schools San Diego Unified School District
Others
Ownership Right To Use
Monthly Total Fees $1, 873
Acceptable Financing Cash, Conventional
Listing Terms Cash, Conventional
Pets Allowed Allowed w/Restrictions
Read Less Info
Want to know what your home might be worth? Contact us for a FREE valuation!

Our team is ready to help you sell your home for the highest possible price ASAP

Bought with Greg Noonan • Berkshire Hathaway HomeServices California Properties
GET MORE INFORMATION

Josh Nottingham
Agent | License ID: TN - 375410 CA - 01295227
Agent License ID: TN - 375410 CA - 01295227



