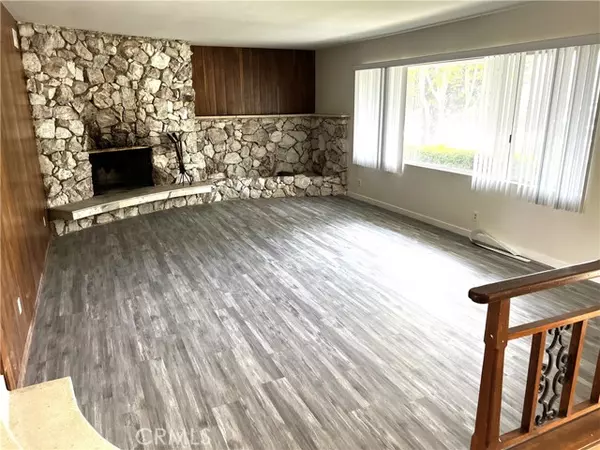For more information regarding the value of a property, please contact us for a free consultation.
Key Details
Sold Price $1,300,000
Property Type Single Family Home
Sub Type Detached
Listing Status Sold
Purchase Type For Sale
Square Footage 3,284 sqft
Price per Sqft $395
MLS Listing ID SR23081013
Sold Date 06/30/23
Style Detached
Bedrooms 4
Full Baths 3
HOA Y/N No
Year Built 1964
Lot Size 0.397 Acres
Acres 0.3967
Property Description
REDUCED! The Fabulous Scottish Terrace is a spacious home located on a vast 17,279 square foot lot. With 4 bedrooms and 3 bathrooms, this home offers just under 3,300 square feet of living space. The interior features brand new laminate flooring throughout. As you enter the home, you'll find a step-down living room with a fireplace, creating a cozy and inviting atmosphere. There is also a large formal dining room with built-in cabinets, perfect for hosting gatherings and displaying your favorite items. The kitchen is spacious and well-equipped, featuring an island, ample cabinet and counter space, as well as modern stainless steel microwave and other appliances including a dishwasher, gas cooktop, double oven, and refrigerator. One of the highlights of this home is the oversized family room, which boasts open beam vaulted ceilings, custom built-in shelving, and another fireplace. This room offers plenty of space for relaxation and entertainment. The bedrooms in this home are of good size and share an oversized bathroom with double sinks and a step-down roman shower. The primary bedroom is particularly impressive, with a huge walk-in closet, a dressing area, and a private bathroom with access to the rear yard. Speaking of the yard, it is designed for entertaining and outdoor enjoyment. There is a covered patio where you can relax and dine al fresco. The yard also features a sports court, which is awaiting a hoop installation, and a large enticing pool, perfect for hot summer days. In addition, there is plenty of grass area for various outdoor activities such as football or s
REDUCED! The Fabulous Scottish Terrace is a spacious home located on a vast 17,279 square foot lot. With 4 bedrooms and 3 bathrooms, this home offers just under 3,300 square feet of living space. The interior features brand new laminate flooring throughout. As you enter the home, you'll find a step-down living room with a fireplace, creating a cozy and inviting atmosphere. There is also a large formal dining room with built-in cabinets, perfect for hosting gatherings and displaying your favorite items. The kitchen is spacious and well-equipped, featuring an island, ample cabinet and counter space, as well as modern stainless steel microwave and other appliances including a dishwasher, gas cooktop, double oven, and refrigerator. One of the highlights of this home is the oversized family room, which boasts open beam vaulted ceilings, custom built-in shelving, and another fireplace. This room offers plenty of space for relaxation and entertainment. The bedrooms in this home are of good size and share an oversized bathroom with double sinks and a step-down roman shower. The primary bedroom is particularly impressive, with a huge walk-in closet, a dressing area, and a private bathroom with access to the rear yard. Speaking of the yard, it is designed for entertaining and outdoor enjoyment. There is a covered patio where you can relax and dine al fresco. The yard also features a sports court, which is awaiting a hoop installation, and a large enticing pool, perfect for hot summer days. In addition, there is plenty of grass area for various outdoor activities such as football or soccer games. The neighborhood surrounding this home is fabulous, and it is known for its award-winning schools, making it an attractive location for families. Overall, this Fabulous Scottish Terrace offers a spacious and well-appointed home with numerous amenities both inside and outside, providing a comfortable and enjoyable living experience.
Location
State CA
County Los Angeles
Area Northridge (91324)
Zoning LARA
Interior
Interior Features Ceramic Counters, Pantry, Recessed Lighting, Tile Counters
Heating Natural Gas
Cooling Central Forced Air, Electric
Flooring Laminate, Linoleum/Vinyl, Stone
Fireplaces Type FP in Family Room, FP in Living Room
Equipment Dishwasher, Disposal, Dryer, Microwave, Refrigerator, Washer, Double Oven, Gas Stove
Appliance Dishwasher, Disposal, Dryer, Microwave, Refrigerator, Washer, Double Oven, Gas Stove
Laundry Laundry Room, Inside
Exterior
Exterior Feature Stucco
Garage Direct Garage Access, Garage
Garage Spaces 2.0
Pool Below Ground, Private
Utilities Available Electricity Connected, Natural Gas Connected, Sewer Connected
View Mountains/Hills
Roof Type Tile/Clay
Total Parking Spaces 2
Building
Lot Description Sidewalks, Landscaped
Story 1
Sewer Public Sewer, Sewer Paid
Water Public
Architectural Style Traditional
Level or Stories 1 Story
Others
Acceptable Financing Cash To New Loan
Listing Terms Cash To New Loan
Special Listing Condition NOD Filed/Foreclosure Pnd
Read Less Info
Want to know what your home might be worth? Contact us for a FREE valuation!

Our team is ready to help you sell your home for the highest possible price ASAP

Bought with Cynthia Fels • Pinnacle Estate Properties
GET MORE INFORMATION

Josh Nottingham
Agent | License ID: TN - 375410 CA - 01295227
Agent License ID: TN - 375410 CA - 01295227



