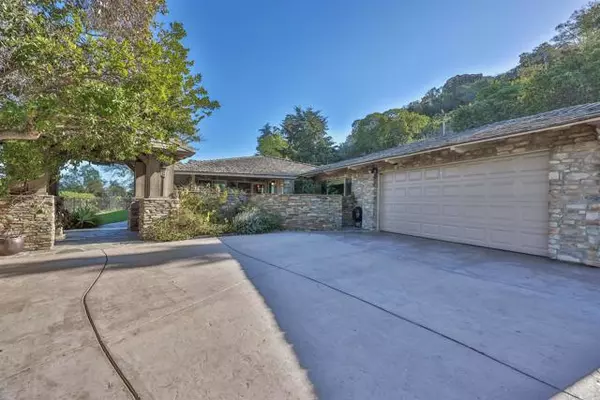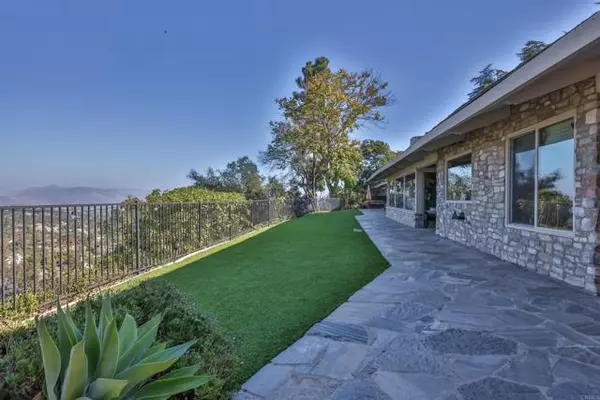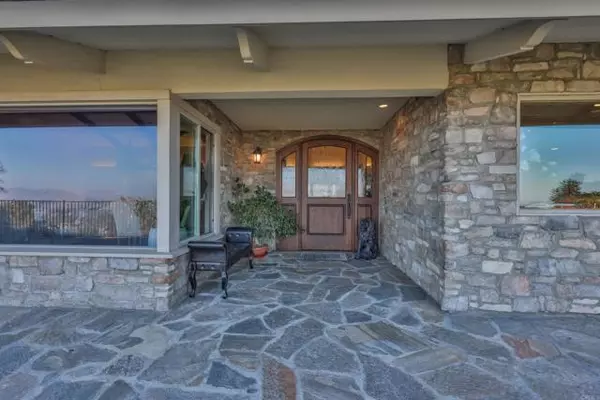For more information regarding the value of a property, please contact us for a free consultation.
Key Details
Sold Price $1,750,000
Property Type Single Family Home
Sub Type Detached
Listing Status Sold
Purchase Type For Sale
Square Footage 3,217 sqft
Price per Sqft $543
MLS Listing ID PTP2207071
Sold Date 01/05/23
Style Detached
Bedrooms 4
Full Baths 3
HOA Y/N No
Year Built 1958
Lot Size 1.070 Acres
Acres 1.07
Property Description
Welcome to a truly one-of-a-kind Mt. Helix Oasis - a privately gated ranch style home with an open floor plan boasting over 3,200 sq feet, featuring 4 bedrooms, 3 baths, and panoramic views from your living room and primary room with floor-to-ceiling windows, while enjoying the sunrise over the city. Take advantage of the state of the art kitchen with views while entertaining, automatic plate warmer and upgraded appliances. Dont miss the exposed high beam ceilings, french doors throughout, hardwood floors, low maintenance front yard with artificial turf, fully automated economical 13 zone landscape on over an acre of land accompanying multiple mature fruit trees, tranquil and peaceful Japanese backyard garden, and your own personal vineyard with cactus field. Whether entertaining or wanting to relax, this home offers extensive modern lighting throughout, security system, a salt water hot tub, interior and exterior sound system, multiple water fountains, and a shallow peaceful pond. This custom home offers original designer brickwork, custom shelving, multiple bedroom doors leading outside for indoor/outdoor living, 2 independent air and water systems, a reverse osmosis system, sound proof secure office room, built-in secured document cabinet, custom window framing throughout, heated floors in the primary and guest bathrooms, and a separate gated entry to the lower lot for future possibilities of building an ADU. Relax and surround yourself with nature right next to Mt. Helix Park and Amphitheater.
Welcome to a truly one-of-a-kind Mt. Helix Oasis - a privately gated ranch style home with an open floor plan boasting over 3,200 sq feet, featuring 4 bedrooms, 3 baths, and panoramic views from your living room and primary room with floor-to-ceiling windows, while enjoying the sunrise over the city. Take advantage of the state of the art kitchen with views while entertaining, automatic plate warmer and upgraded appliances. Dont miss the exposed high beam ceilings, french doors throughout, hardwood floors, low maintenance front yard with artificial turf, fully automated economical 13 zone landscape on over an acre of land accompanying multiple mature fruit trees, tranquil and peaceful Japanese backyard garden, and your own personal vineyard with cactus field. Whether entertaining or wanting to relax, this home offers extensive modern lighting throughout, security system, a salt water hot tub, interior and exterior sound system, multiple water fountains, and a shallow peaceful pond. This custom home offers original designer brickwork, custom shelving, multiple bedroom doors leading outside for indoor/outdoor living, 2 independent air and water systems, a reverse osmosis system, sound proof secure office room, built-in secured document cabinet, custom window framing throughout, heated floors in the primary and guest bathrooms, and a separate gated entry to the lower lot for future possibilities of building an ADU. Relax and surround yourself with nature right next to Mt. Helix Park and Amphitheater.
Location
State CA
County San Diego
Area La Mesa (91941)
Zoning R-1
Interior
Cooling Central Forced Air
Fireplaces Type FP in Family Room, FP in Living Room
Laundry Inside
Exterior
Garage Spaces 2.0
Pool See Remarks
View Mountains/Hills
Total Parking Spaces 2
Building
Lot Description Landscaped
Story 1
Lot Size Range 1+ to 2 AC
Water Other/Remarks
Level or Stories 1 Story
Schools
High Schools Grossmont Union High School District
Others
Acceptable Financing Cash, Conventional, FHA, VA
Listing Terms Cash, Conventional, FHA, VA
Special Listing Condition Standard
Read Less Info
Want to know what your home might be worth? Contact us for a FREE valuation!

Our team is ready to help you sell your home for the highest possible price ASAP

Bought with NON LISTED AGENT • NON LISTED OFFICE
GET MORE INFORMATION

Josh Nottingham
Agent | License ID: TN - 375410 CA - 01295227
Agent License ID: TN - 375410 CA - 01295227



