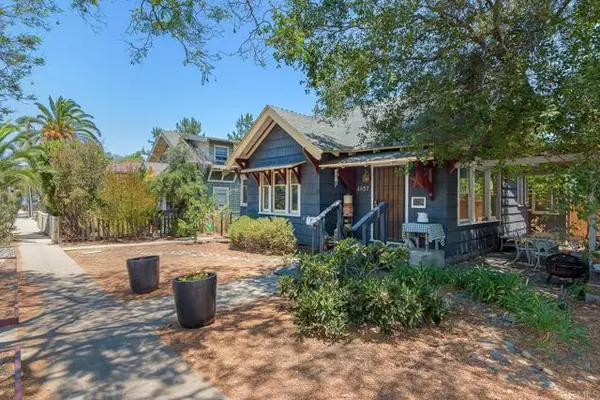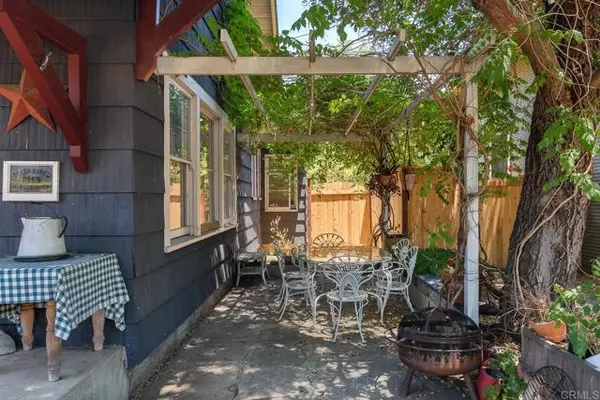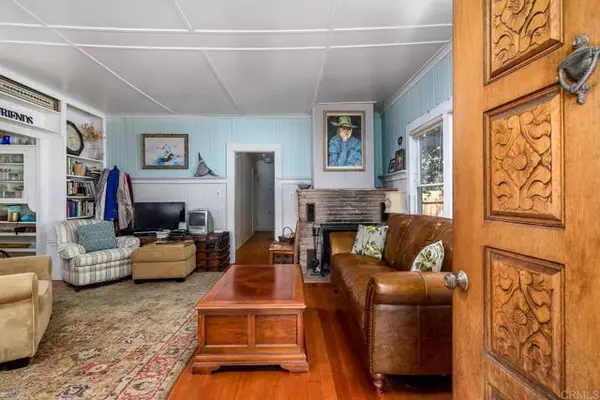For more information regarding the value of a property, please contact us for a free consultation.
Key Details
Sold Price $820,000
Property Type Townhouse
Sub Type Townhome
Listing Status Sold
Purchase Type For Sale
Square Footage 1,781 sqft
Price per Sqft $460
MLS Listing ID PTP2204739
Sold Date 08/19/22
Style Townhome
Bedrooms 3
Full Baths 2
Half Baths 1
HOA Y/N No
Year Built 1958
Lot Size 7,397 Sqft
Acres 0.1698
Property Description
This adorable duplex is located in the heart of downtown La Mesa and is walking distance to the La Mesa Blvd strip's popular eateries & shops! The property features a 1 bed 1 bath back unit with its own private separate entrance from the alley, and a 2 bed 1.5 bath front house w/ an additional optional room/enclosed patio perfect as an office space or to be used as a third bedroom. As you arrive to the front house, you're greeted by a quaint front porch and picturesque side yard surrounded by trees. Inside, the home features original hardwood flooring, charming coffered ceilings & panel walls, floor-to-ceiling built-in shelving in the living room and an updated kitchen with stone counters, stainless appliances, upgraded cabinets & a walk-in pantry breezeway. Through double glass doors off the office room is a spacious deck and a wraparound private backyard that connects to the back unit and features stone tiles, a large Tuff Shed storage building w/ matching exterior siding, planter beds for your garden and an outdoor shower. The back house has a spacious living area, newer tile flooring in the kitchen, private washer/dryer, and its own deck with a fully fenced & completely private lower patio space. In the alley are 4 tandem parking spaces that connect to the back unit & backyard and offer boat/RV parking space. Don't miss this incredible opportunity for your next home or investment!
This adorable duplex is located in the heart of downtown La Mesa and is walking distance to the La Mesa Blvd strip's popular eateries & shops! The property features a 1 bed 1 bath back unit with its own private separate entrance from the alley, and a 2 bed 1.5 bath front house w/ an additional optional room/enclosed patio perfect as an office space or to be used as a third bedroom. As you arrive to the front house, you're greeted by a quaint front porch and picturesque side yard surrounded by trees. Inside, the home features original hardwood flooring, charming coffered ceilings & panel walls, floor-to-ceiling built-in shelving in the living room and an updated kitchen with stone counters, stainless appliances, upgraded cabinets & a walk-in pantry breezeway. Through double glass doors off the office room is a spacious deck and a wraparound private backyard that connects to the back unit and features stone tiles, a large Tuff Shed storage building w/ matching exterior siding, planter beds for your garden and an outdoor shower. The back house has a spacious living area, newer tile flooring in the kitchen, private washer/dryer, and its own deck with a fully fenced & completely private lower patio space. In the alley are 4 tandem parking spaces that connect to the back unit & backyard and offer boat/RV parking space. Don't miss this incredible opportunity for your next home or investment!
Location
State CA
County San Diego
Area La Mesa (91941)
Zoning R-4
Interior
Interior Features Coffered Ceiling(s), Pantry, Stone Counters
Heating Natural Gas
Flooring Tile, Wood
Fireplaces Type FP in Living Room
Equipment Dishwasher, Disposal, Double Oven, Gas Oven, Gas Range, Gas Cooking
Appliance Dishwasher, Disposal, Double Oven, Gas Oven, Gas Range, Gas Cooking
Laundry Laundry Room, Inside
Exterior
Roof Type Composition
Total Parking Spaces 4
Building
Story 1
Lot Size Range 4000-7499 SF
Sewer Public Sewer
Water Public
Level or Stories 1 Story
Schools
High Schools Grossmont Union High School District
Others
Acceptable Financing Cash, Conventional
Listing Terms Cash, Conventional
Special Listing Condition Standard
Read Less Info
Want to know what your home might be worth? Contact us for a FREE valuation!

Our team is ready to help you sell your home for the highest possible price ASAP

Bought with Ryan Jamieson • 360 Residential
GET MORE INFORMATION

Josh Nottingham
Agent | License ID: TN - 375410 CA - 01295227
Agent License ID: TN - 375410 CA - 01295227



