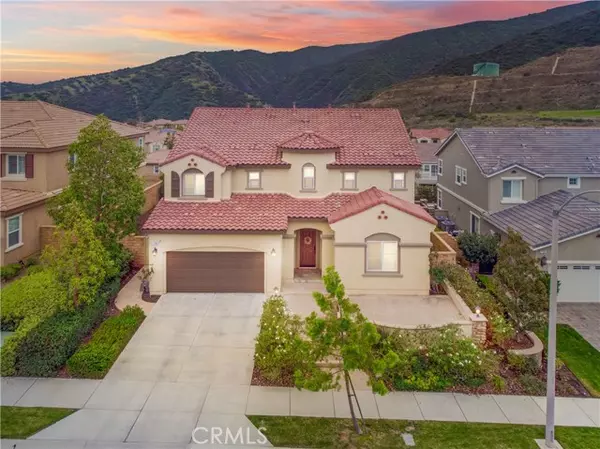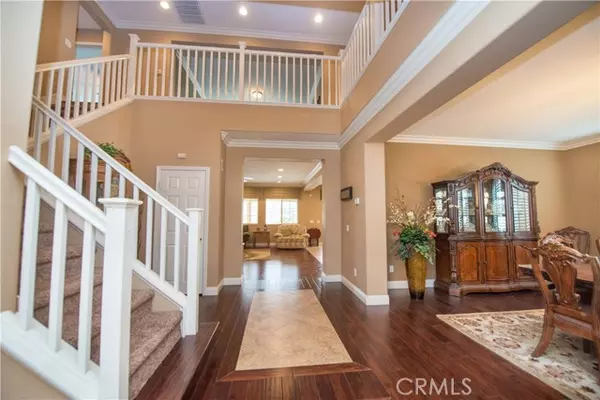For more information regarding the value of a property, please contact us for a free consultation.
Key Details
Sold Price $1,100,000
Property Type Single Family Home
Sub Type Detached
Listing Status Sold
Purchase Type For Sale
Square Footage 3,620 sqft
Price per Sqft $303
MLS Listing ID IG22032027
Sold Date 03/25/22
Style Detached
Bedrooms 4
Full Baths 4
Construction Status Turnkey
HOA Fees $249/mo
HOA Y/N Yes
Year Built 2010
Lot Size 7,405 Sqft
Acres 0.17
Property Sub-Type Detached
Property Description
Stunning, turnkey beauty in The Retreat, Corona's premiere 24-hour private guard gated community. No detail has been overlooked in this highly upgraded home. Spacious floor plan includes a downstairs bedroom, full bath. Huge great room with adjacent bonus area leads into the gourmet kitchen. Kitchen offers large island, walk-in pantry, stainless appliances including double ovens, granite counters & tasteful custom backsplash. Upstairs features include a large loft/game room with built in entertainment center and drink refrigerator. There is a junior suite with private sitting area as well as another large secondary bedroom, full bath and laundry room. Spacious master suite has private balcony, dual walk-in closets and ensuite bath. Separate shower enclosure & soaking tub as well as dual sink vanity area. Other amenities include upgraded flooring, lighting, window coverings/shutters, baseboard and crown molding throughout. Backyard oasis with covered patio, stamped concrete hardscape, water features, firepit & built in BBQ island. Spectacular views from both the backyard & balcony. The 3 car tandem garage has epoxy floors, storage cabinetry, workbench and overhead storage units. The Retreat offers excellent community amenities and is served by the Corona-Norco school district, easy access to shopping, recreation and freeway. Don't miss your opportunity to visit this beautiful home.
Stunning, turnkey beauty in The Retreat, Corona's premiere 24-hour private guard gated community. No detail has been overlooked in this highly upgraded home. Spacious floor plan includes a downstairs bedroom, full bath. Huge great room with adjacent bonus area leads into the gourmet kitchen. Kitchen offers large island, walk-in pantry, stainless appliances including double ovens, granite counters & tasteful custom backsplash. Upstairs features include a large loft/game room with built in entertainment center and drink refrigerator. There is a junior suite with private sitting area as well as another large secondary bedroom, full bath and laundry room. Spacious master suite has private balcony, dual walk-in closets and ensuite bath. Separate shower enclosure & soaking tub as well as dual sink vanity area. Other amenities include upgraded flooring, lighting, window coverings/shutters, baseboard and crown molding throughout. Backyard oasis with covered patio, stamped concrete hardscape, water features, firepit & built in BBQ island. Spectacular views from both the backyard & balcony. The 3 car tandem garage has epoxy floors, storage cabinetry, workbench and overhead storage units. The Retreat offers excellent community amenities and is served by the Corona-Norco school district, easy access to shopping, recreation and freeway. Don't miss your opportunity to visit this beautiful home.
Location
State CA
County Riverside
Area Riv Cty-Corona (92883)
Zoning SP ZONE
Interior
Interior Features Granite Counters, Pantry, Recessed Lighting, Tile Counters
Cooling Central Forced Air
Flooring Stone, Tile, Wood
Fireplaces Type FP in Living Room
Laundry Laundry Room
Exterior
Garage Spaces 3.0
Pool Association
View Mountains/Hills, Neighborhood
Total Parking Spaces 3
Building
Lot Description Curbs, Sidewalks
Story 2
Lot Size Range 4000-7499 SF
Sewer Public Sewer
Water Public
Level or Stories 2 Story
Construction Status Turnkey
Others
Acceptable Financing Submit
Listing Terms Submit
Special Listing Condition Standard
Read Less Info
Want to know what your home might be worth? Contact us for a FREE valuation!

Our team is ready to help you sell your home for the highest possible price ASAP

Bought with Tom Tennant • Reliance Real Estate Services
GET MORE INFORMATION
Josh Nottingham
Agent | License ID: TN - 375410 CA - 01295227
Agent License ID: TN - 375410 CA - 01295227



