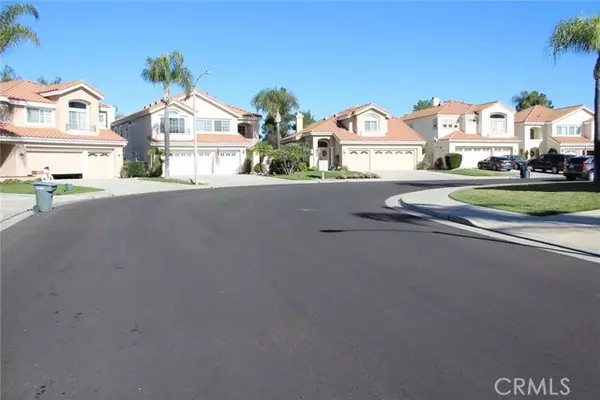For more information regarding the value of a property, please contact us for a free consultation.
Key Details
Sold Price $750,000
Property Type Single Family Home
Sub Type Detached
Listing Status Sold
Purchase Type For Sale
Square Footage 2,571 sqft
Price per Sqft $291
MLS Listing ID SW21256910
Sold Date 12/22/21
Style Detached
Bedrooms 3
Full Baths 2
Half Baths 1
Construction Status Turnkey
HOA Fees $100/mo
HOA Y/N Yes
Year Built 1995
Lot Size 6,534 Sqft
Acres 0.15
Property Description
Welcome to your beautifully maintained Redhawk Pool Home! Nicely upgraded! This cul-de-sac home sits in the privately gated community of Rancho Serrano in Temecula. You will initially note, the front landscaping is tastefully done, with a double entry door, and a three-car garage. As you enter the front, enjoy the open high ceilings with natural sunlight from the many windows, some very nice plantation shutters throughout and the elegant formal living and dining area. The updated kitchen has attractive granite counter tops, full backsplash, upscale Dacor stainless steel appliances and warm coffee-colored soft self-closing cabinets which includes a large island with a sink. Nicely upgraded lighting throughout. The kitchen is open to the family room which has a very attractive fireplace for those cold winter nights. There is a large main floor master bedroom and master bath with a guest bathroom downstairs. The other bedrooms, baths and very functional loft are upstairs. The large backyard is just outside the family room and kitchen area. A must see!!! This has a covered patio, beautifully landscaped backyard, and an inviting heated pool/spa which are definitely great for entertaining family, friends or just hanging out and enjoying!! Very serene! Within walking distance to the Redhawk Golf Club. Also, this home is conveniently close to schools, shopping centers, Temecula wineries, restaurants, etc.,
Welcome to your beautifully maintained Redhawk Pool Home! Nicely upgraded! This cul-de-sac home sits in the privately gated community of Rancho Serrano in Temecula. You will initially note, the front landscaping is tastefully done, with a double entry door, and a three-car garage. As you enter the front, enjoy the open high ceilings with natural sunlight from the many windows, some very nice plantation shutters throughout and the elegant formal living and dining area. The updated kitchen has attractive granite counter tops, full backsplash, upscale Dacor stainless steel appliances and warm coffee-colored soft self-closing cabinets which includes a large island with a sink. Nicely upgraded lighting throughout. The kitchen is open to the family room which has a very attractive fireplace for those cold winter nights. There is a large main floor master bedroom and master bath with a guest bathroom downstairs. The other bedrooms, baths and very functional loft are upstairs. The large backyard is just outside the family room and kitchen area. A must see!!! This has a covered patio, beautifully landscaped backyard, and an inviting heated pool/spa which are definitely great for entertaining family, friends or just hanging out and enjoying!! Very serene! Within walking distance to the Redhawk Golf Club. Also, this home is conveniently close to schools, shopping centers, Temecula wineries, restaurants, etc.,
Location
State CA
County Riverside
Area Riv Cty-Temecula (92592)
Interior
Interior Features Beamed Ceilings, Granite Counters, Pantry, Recessed Lighting, Two Story Ceilings
Cooling Central Forced Air, Dual
Flooring Carpet, Tile
Fireplaces Type FP in Family Room, Gas Starter
Equipment Dishwasher, Disposal, Microwave, Gas Oven, Self Cleaning Oven, Vented Exhaust Fan, Gas Range
Appliance Dishwasher, Disposal, Microwave, Gas Oven, Self Cleaning Oven, Vented Exhaust Fan, Gas Range
Laundry Laundry Room, Inside
Exterior
Garage Direct Garage Access, Garage - Two Door, Garage Door Opener
Garage Spaces 3.0
Fence Vinyl
Pool Below Ground, Private, Heated, Fenced, Waterfall
Utilities Available Electricity Connected, Natural Gas Connected, Sewer Connected, Water Connected
View Neighborhood
Roof Type Concrete,Tile/Clay
Total Parking Spaces 3
Building
Lot Description Cul-De-Sac, Curbs, Easement Access, Sidewalks, Landscaped, Sprinklers In Front, Sprinklers In Rear
Story 2
Lot Size Range 4000-7499 SF
Sewer Public Sewer
Water Public
Architectural Style Contemporary
Level or Stories 2 Story
Construction Status Turnkey
Others
Acceptable Financing Cash, Conventional, FHA, VA, Cash To New Loan
Listing Terms Cash, Conventional, FHA, VA, Cash To New Loan
Special Listing Condition Standard
Read Less Info
Want to know what your home might be worth? Contact us for a FREE valuation!

Our team is ready to help you sell your home for the highest possible price ASAP

Bought with Terri Baker • HOMESMART
GET MORE INFORMATION

Josh Nottingham
Agent | License ID: TN - 375410 CA - 01295227
Agent License ID: TN - 375410 CA - 01295227



