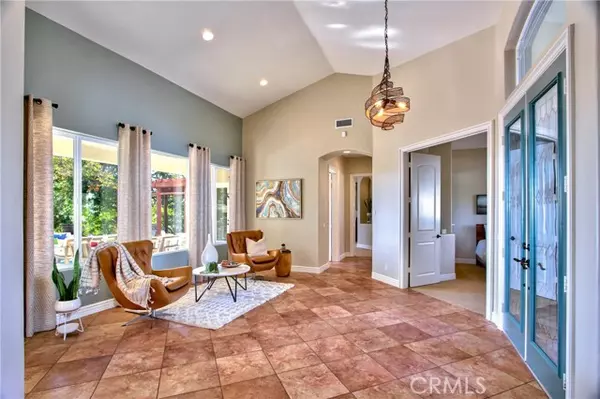For more information regarding the value of a property, please contact us for a free consultation.
Key Details
Sold Price $1,375,000
Property Type Single Family Home
Sub Type Detached
Listing Status Sold
Purchase Type For Sale
Square Footage 3,033 sqft
Price per Sqft $453
MLS Listing ID SW21254647
Sold Date 12/30/21
Style Detached
Bedrooms 4
Full Baths 3
HOA Fees $79/qua
HOA Y/N Yes
Year Built 2004
Lot Size 0.720 Acres
Acres 0.72
Property Description
Looking for impressive views, private backyard look no more, located in the prestigious community of Meadow View. This home has curb appeal, fully fenced and dual entrance access driveway. Beautifully custom-built home offers a 4-car garage, 3300 square feet , 4 bedrooms and 3 full baths. Private and Peaceful backyard that backs up to the meadow is a hard-to-find Gem with no neighbors behind. 8-foot doors and ceilings heights from 12 feet -15 feet, open and modern floor plan, custom smooth textured walls inside with a trowel finish, ceramic tile throughout the home with carpet in the secondary bedrooms and the primary bedroom room has wood flooring and tile in the primary suite bathroom. Enter the home through double 8-foot front doors into the entry with beautiful views of the backyard and meadow. The kitchen has lovely off-white cabinets with granite counters, New Kitchen Aid Dishwasher and New Kitchen Aid Stove and Oven. Walk in panty is prefect for storage. The views from the kitchen and family room are just superb looking into the backyard. The house is light and bright. No need to use lights in the daytime. Family room is open to the kitchen with a lovely fireplace to enjoy the cool nights. The primary bedroom is over sized with a sliding door to enjoy access to the backyard. The primary suite bathroom has a large walk-in steam shower, separate oversized soaking tub, walk in closet, double vanity sinks and a makeup vanity. The powder room has a full shower and access to the backyard. The three other bedrooms are perfect size. The backyard is private and perfect the wa
Looking for impressive views, private backyard look no more, located in the prestigious community of Meadow View. This home has curb appeal, fully fenced and dual entrance access driveway. Beautifully custom-built home offers a 4-car garage, 3300 square feet , 4 bedrooms and 3 full baths. Private and Peaceful backyard that backs up to the meadow is a hard-to-find Gem with no neighbors behind. 8-foot doors and ceilings heights from 12 feet -15 feet, open and modern floor plan, custom smooth textured walls inside with a trowel finish, ceramic tile throughout the home with carpet in the secondary bedrooms and the primary bedroom room has wood flooring and tile in the primary suite bathroom. Enter the home through double 8-foot front doors into the entry with beautiful views of the backyard and meadow. The kitchen has lovely off-white cabinets with granite counters, New Kitchen Aid Dishwasher and New Kitchen Aid Stove and Oven. Walk in panty is prefect for storage. The views from the kitchen and family room are just superb looking into the backyard. The house is light and bright. No need to use lights in the daytime. Family room is open to the kitchen with a lovely fireplace to enjoy the cool nights. The primary bedroom is over sized with a sliding door to enjoy access to the backyard. The primary suite bathroom has a large walk-in steam shower, separate oversized soaking tub, walk in closet, double vanity sinks and a makeup vanity. The powder room has a full shower and access to the backyard. The three other bedrooms are perfect size. The backyard is private and perfect the way is it but plenty of room to install a pool. The home also features central vacuum system, air purification filters, Osmosis water filtration in the kitchen, whole house filtration, rain gutters, and fruit trees. Perfect location feels like your living in the country but Close to old town, the wineries, shopping and the freeway come and see this impressive home
Location
State CA
County Riverside
Area Riv Cty-Temecula (92591)
Zoning RA
Interior
Cooling Central Forced Air
Fireplaces Type FP in Living Room
Laundry Inside
Exterior
Garage Spaces 3.0
Pool Association
Community Features Horse Trails
Complex Features Horse Trails
View Mountains/Hills, Meadow
Total Parking Spaces 3
Building
Story 1
Sewer Conventional Septic
Water Public
Level or Stories 1 Story
Others
Acceptable Financing Submit
Listing Terms Submit
Special Listing Condition Standard
Read Less Info
Want to know what your home might be worth? Contact us for a FREE valuation!

Our team is ready to help you sell your home for the highest possible price ASAP

Bought with Andrea Holmes • ERA Donahoe Realty
GET MORE INFORMATION

Josh Nottingham
Agent | License ID: TN - 375410 CA - 01295227
Agent License ID: TN - 375410 CA - 01295227



