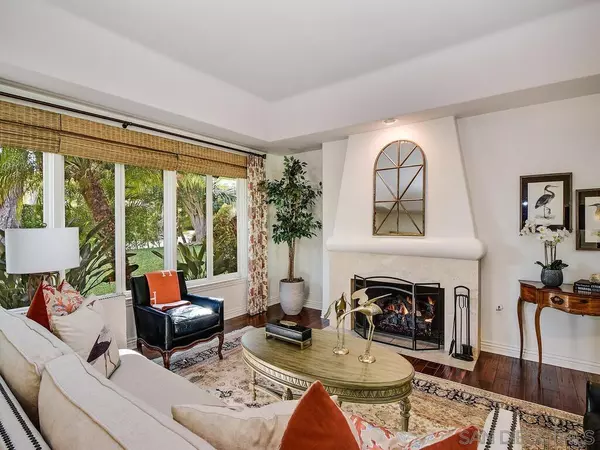For more information regarding the value of a property, please contact us for a free consultation.
Key Details
Sold Price $4,350,000
Property Type Single Family Home
Sub Type Detached
Listing Status Sold
Purchase Type For Sale
Square Footage 3,473 sqft
Price per Sqft $1,252
Subdivision La Jolla
MLS Listing ID 210033938
Sold Date 01/24/22
Style Detached
Bedrooms 5
Full Baths 3
Half Baths 1
HOA Y/N No
Year Built 1980
Lot Size 0.540 Acres
Property Description
Charming single level home with loads of light and views to the pool, patio and vast lawn area from most rooms in the home. The spacious primary suite is located in a private wing of the home. The office also has its own wing, plus built-in bookcases and cabinets, plus a private entrance. The open family room has custom bookcases, hardwood floors, sliding doors to patio and a lovely fireplace. For the kids, there is a sports court, swimming pool and lots of lawn for play. The kitchen has an open floor plan, center island, new appliances & granite counters. Indoor/Outdoor Nest Security System. Located on a beautiful, flat street in the Muirlands, this neighborhood is sought out by many buyers.
The home includes many upgrades including new French doors in the MBR, guest bedroom and office, a new pool heater and filter, tankless water heater and a new water softener, dual zone heating and air system. The large lot size creates a great opportunity for expansion, or adding guest quarters.
Location
State CA
County San Diego
Community La Jolla
Area La Jolla (92037)
Rooms
Family Room 26x17
Other Rooms 13x9
Master Bedroom 19x18
Bedroom 2 13x13
Bedroom 3 12x11
Bedroom 4 13x9
Living Room 17x17
Dining Room 14x12
Kitchen 19x15
Interior
Heating Natural Gas
Cooling Central Forced Air
Fireplaces Number 2
Fireplaces Type FP in Family Room, FP in Living Room
Equipment Dishwasher, Disposal, Garage Door Opener, Microwave, Pool/Spa/Equipment, Range/Oven, Refrigerator, Washer, Water Softener, Gas Range
Appliance Dishwasher, Disposal, Garage Door Opener, Microwave, Pool/Spa/Equipment, Range/Oven, Refrigerator, Washer, Water Softener, Gas Range
Laundry Laundry Room
Exterior
Exterior Feature Stucco
Parking Features Attached, Direct Garage Access, Garage Door Opener
Garage Spaces 2.0
Fence Full
Pool Below Ground, Private, Heated with Gas, Heated
Roof Type Wood,Shake
Total Parking Spaces 4
Building
Lot Description Street Paved, West of I-5, Sprinklers In Front, Sprinklers In Rear
Story 1
Lot Size Range .5 to 1 AC
Sewer Sewer Connected
Water Meter on Property
Architectural Style Ranch
Level or Stories 1 Story
Others
Ownership Fee Simple
Acceptable Financing Cash, Conventional, Exchange
Listing Terms Cash, Conventional, Exchange
Read Less Info
Want to know what your home might be worth? Contact us for a FREE valuation!

Our team is ready to help you sell your home for the highest possible price ASAP

Bought with Drew Nelson • Willis Allen Real Estate
GET MORE INFORMATION

Josh Nottingham
Agent | License ID: TN - 375410 CA - 01295227
Agent License ID: TN - 375410 CA - 01295227



