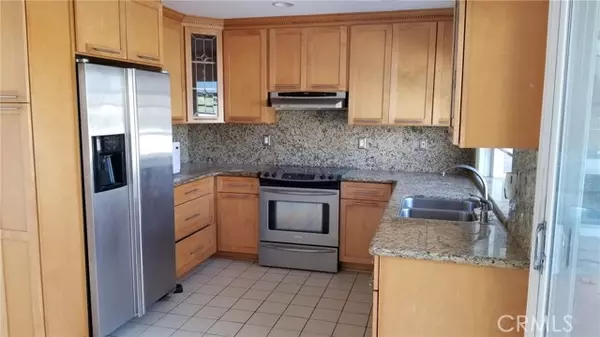For more information regarding the value of a property, please contact us for a free consultation.
Key Details
Sold Price $695,000
Property Type Condo
Listing Status Sold
Purchase Type For Sale
Square Footage 1,213 sqft
Price per Sqft $572
MLS Listing ID OC21261673
Sold Date 02/16/22
Style All Other Attached
Bedrooms 3
Full Baths 2
HOA Fees $657/mo
HOA Y/N Yes
Year Built 1972
Property Description
Highly desirable LA REINA model at the end of a cul-d-sac with private gated, rear patio and 2 gated large front patios. 3 bedrooms/2 baths. 2 Car Garage. New Carpet. Newly painted. Crown Molding. Canned lights in Living Room. Central A/C. Dual Pane Windows. Ceiling fan in eat-in Kitchen. Built in cupboards in Master Bedroom Closet. Skylights. Glass slider in Master Bath Shower. Low Flow toilets. Granite kitchen counters; updated cabinets/kitchen. Must be 55+ to reside in Community. Large amount of foliage in front and rear of the home. Purchase "as is". Move in Ready. This is a Trust listing with no court approval required. Make Offer. All offers will be reviewed by Trustee on December 20, 2021.
Highly desirable LA REINA model at the end of a cul-d-sac with private gated, rear patio and 2 gated large front patios. 3 bedrooms/2 baths. 2 Car Garage. New Carpet. Newly painted. Crown Molding. Canned lights in Living Room. Central A/C. Dual Pane Windows. Ceiling fan in eat-in Kitchen. Built in cupboards in Master Bedroom Closet. Skylights. Glass slider in Master Bath Shower. Low Flow toilets. Granite kitchen counters; updated cabinets/kitchen. Must be 55+ to reside in Community. Large amount of foliage in front and rear of the home. Purchase "as is". Move in Ready. This is a Trust listing with no court approval required. Make Offer. All offers will be reviewed by Trustee on December 20, 2021.
Location
State CA
County Orange
Area Oc - Laguna Hills (92637)
Interior
Interior Features Granite Counters, Recessed Lighting
Cooling Central Forced Air, Electric
Flooring Carpet, Tile
Equipment Dishwasher, Disposal, Dryer, Microwave, Refrigerator, Washer, Electric Oven, Electric Range
Appliance Dishwasher, Disposal, Dryer, Microwave, Refrigerator, Washer, Electric Oven, Electric Range
Laundry Garage
Exterior
Exterior Feature Stucco
Garage Garage, Garage - Two Door, Garage Door Opener
Garage Spaces 2.0
Pool Below Ground, Community/Common, Exercise, Association, Diving Board
Community Features Horse Trails
Complex Features Horse Trails
View Courtyard, Neighborhood, Trees/Woods
Total Parking Spaces 2
Building
Lot Description Curbs
Story 1
Sewer Public Sewer
Water Public
Architectural Style Craftsman/Bungalow
Level or Stories 1 Story
Others
Senior Community Other
Acceptable Financing Cash, Cash To New Loan
Listing Terms Cash, Cash To New Loan
Special Listing Condition Standard
Read Less Info
Want to know what your home might be worth? Contact us for a FREE valuation!

Our team is ready to help you sell your home for the highest possible price ASAP

Bought with Teri May • Century 21 Rainbow Realty
GET MORE INFORMATION

Josh Nottingham
Agent | License ID: TN - 375410 CA - 01295227
Agent License ID: TN - 375410 CA - 01295227



