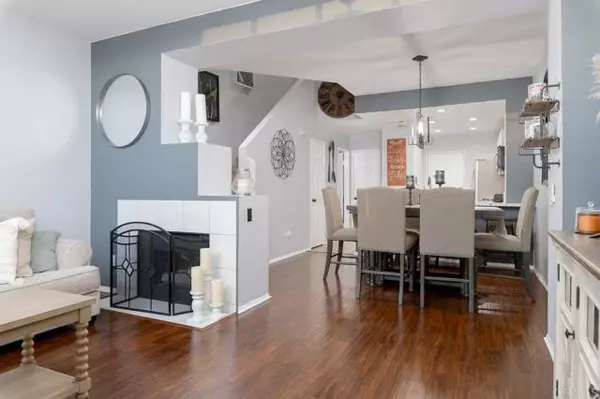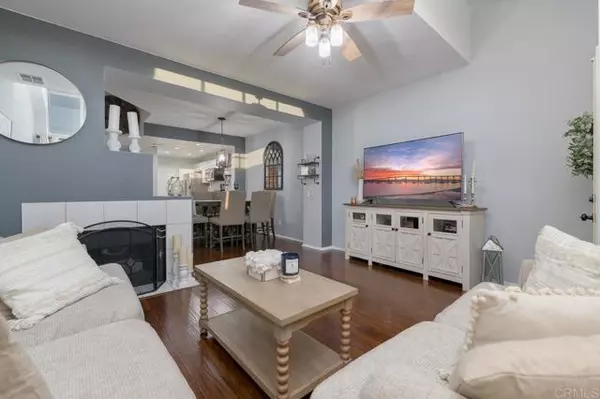For more information regarding the value of a property, please contact us for a free consultation.
Key Details
Sold Price $440,000
Property Type Condo
Listing Status Sold
Purchase Type For Sale
Square Footage 1,155 sqft
Price per Sqft $380
MLS Listing ID PTP2108229
Sold Date 01/06/22
Style All Other Attached
Bedrooms 2
Full Baths 2
Half Baths 1
HOA Fees $325/mo
HOA Y/N Yes
Year Built 1990
Property Description
Presenting 29474 Cara Way, Temecula, CA in the community of Rancho Del Mar. This home is impeccable inside and out and is the true definition of a masterpiece. Lets begin with the exterior of the home. The home has a wall to enclose the front yard to allow for safety and privacy and has a beautiful, peaceful, unobstructed view. The back of the home has an attached 2 car garage with direct access to the home. The interior of the home is flooded with soft natural sunlight, but just in case you like MORE LIGHT, there are plenty of recessed lighting upgrades to allow for maximum brightness! Also included are countless upgrades including tall ceilings and a modern open floor plan, fresh paint, new laminate flooring, and beautiful tile flooring. Located on the lower level of the home is a half bathroom, kitchen, dining room, access to the garage and backyard. Additional upgrades include luxury quartz countertops, white shakers cabinets, and much more. The second level of the home offers 2 bedrooms, 2 full bathrooms and the full sized washer and dryer. The grand master suite is located on the top level and comes with a his and her sink, big ceilings, and huge closet. No detail has been spared in this perfectly built home and it shows. Lastly, the neighborhood offers so much such as a pool, gym, tennis courts, jacuzzi hot tub and a short commute to stores and highways. P.S. all appliances convey with the sale of the property (wow)! It will sell fast!
Presenting 29474 Cara Way, Temecula, CA in the community of Rancho Del Mar. This home is impeccable inside and out and is the true definition of a masterpiece. Lets begin with the exterior of the home. The home has a wall to enclose the front yard to allow for safety and privacy and has a beautiful, peaceful, unobstructed view. The back of the home has an attached 2 car garage with direct access to the home. The interior of the home is flooded with soft natural sunlight, but just in case you like MORE LIGHT, there are plenty of recessed lighting upgrades to allow for maximum brightness! Also included are countless upgrades including tall ceilings and a modern open floor plan, fresh paint, new laminate flooring, and beautiful tile flooring. Located on the lower level of the home is a half bathroom, kitchen, dining room, access to the garage and backyard. Additional upgrades include luxury quartz countertops, white shakers cabinets, and much more. The second level of the home offers 2 bedrooms, 2 full bathrooms and the full sized washer and dryer. The grand master suite is located on the top level and comes with a his and her sink, big ceilings, and huge closet. No detail has been spared in this perfectly built home and it shows. Lastly, the neighborhood offers so much such as a pool, gym, tennis courts, jacuzzi hot tub and a short commute to stores and highways. P.S. all appliances convey with the sale of the property (wow)! It will sell fast!
Location
State CA
County Riverside
Area Riv Cty-Temecula (92591)
Zoning R3
Interior
Cooling Central Forced Air
Fireplaces Type FP in Living Room, Gas
Laundry Laundry Room
Exterior
Garage Spaces 2.0
View Neighborhood
Total Parking Spaces 2
Building
Lot Description Curbs, Sidewalks
Sewer Public Sewer
Water Public
Level or Stories 2 Story
Others
Acceptable Financing Cash, Conventional
Listing Terms Cash, Conventional
Special Listing Condition Standard
Read Less Info
Want to know what your home might be worth? Contact us for a FREE valuation!

Our team is ready to help you sell your home for the highest possible price ASAP

Bought with Cheryl Newton • Berkshire Hathaway HomeService
GET MORE INFORMATION

Josh Nottingham
Agent | License ID: TN - 375410 CA - 01295227
Agent License ID: TN - 375410 CA - 01295227



