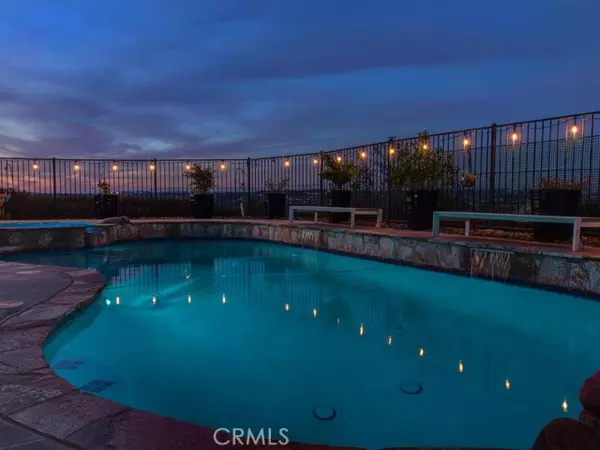For more information regarding the value of a property, please contact us for a free consultation.
Key Details
Sold Price $900,000
Property Type Single Family Home
Sub Type Detached
Listing Status Sold
Purchase Type For Sale
Square Footage 4,115 sqft
Price per Sqft $218
MLS Listing ID SW21251521
Sold Date 12/28/21
Style Detached
Bedrooms 6
Full Baths 4
HOA Fees $35/mo
HOA Y/N Yes
Year Built 2003
Lot Size 7,405 Sqft
Acres 0.17
Property Description
POOL HOME ON CUL-DE-SAC WITH VIEW! 2 MASTER SUITES! PAID SOLAR! This home is picture perfect and unique beyond words! New interior and exterior paint. Pristine professional landscaping greets as you step onto a covered porch. Step inside to the formal living room and immediately admire the gorgeous porcelain-wood tile flooring as you make your way to a formal dining room. DREAM KITCHEN is a must see including granite counters, subzero 72 inch refrigerator and wine fridge, Wolf range and microwave, new window over sink, custom wood cabinets, island with barstool seating, pendant lighting and more! Open to the kitchen sits the family room with fireplace for those cozy evenings with new Milgard French doors that lead to the backyard where you can soak in the fantastic views and NO REAR NEIGHBORS! Downstairs you will also find a BEDROOM and BATHROOM with shower! Primary master suite must be seen to believe! It is not only spacious but includes a loft/retreat, reclaimed teak hardwood flooring, large soaker tub, separate shower, dual sinks, walk-in closet and more! In addition a secondary master suite is on the third level with ensuite! There are three more bedrooms upstairs, an office and full bathroom with dual sinks. Enjoy phenomenal sunset views in your private backyard, gaze at the stars while soaking in the spa, cool off in the refreshing pool with newer pool equipment that has Wi-Fi capabilities. Enjoy outdoor up lighting, and a new pergola. Other upgrades and features include auto smart watering, Nest cameras and thermostat, new carpet in some rooms, custom designer potte
POOL HOME ON CUL-DE-SAC WITH VIEW! 2 MASTER SUITES! PAID SOLAR! This home is picture perfect and unique beyond words! New interior and exterior paint. Pristine professional landscaping greets as you step onto a covered porch. Step inside to the formal living room and immediately admire the gorgeous porcelain-wood tile flooring as you make your way to a formal dining room. DREAM KITCHEN is a must see including granite counters, subzero 72 inch refrigerator and wine fridge, Wolf range and microwave, new window over sink, custom wood cabinets, island with barstool seating, pendant lighting and more! Open to the kitchen sits the family room with fireplace for those cozy evenings with new Milgard French doors that lead to the backyard where you can soak in the fantastic views and NO REAR NEIGHBORS! Downstairs you will also find a BEDROOM and BATHROOM with shower! Primary master suite must be seen to believe! It is not only spacious but includes a loft/retreat, reclaimed teak hardwood flooring, large soaker tub, separate shower, dual sinks, walk-in closet and more! In addition a secondary master suite is on the third level with ensuite! There are three more bedrooms upstairs, an office and full bathroom with dual sinks. Enjoy phenomenal sunset views in your private backyard, gaze at the stars while soaking in the spa, cool off in the refreshing pool with newer pool equipment that has Wi-Fi capabilities. Enjoy outdoor up lighting, and a new pergola. Other upgrades and features include auto smart watering, Nest cameras and thermostat, new carpet in some rooms, custom designer pottery for fruit trees around pool, some new windows, water softening/filtration whole house and a new hot water heater. Located in the boundaries of Temecula's top rated schools including Great Oak High. Walk to Vail Ranch Middle School. Close proximity to shopping, dining and south trail Wine Country.
Location
State CA
County Riverside
Area Riv Cty-Temecula (92592)
Interior
Interior Features Balcony, Granite Counters, Vacuum Central
Cooling Central Forced Air
Flooring Carpet, Tile
Fireplaces Type FP in Family Room
Equipment Dishwasher, Disposal, Microwave, Refrigerator, Water Softener, Gas Stove, Self Cleaning Oven
Appliance Dishwasher, Disposal, Microwave, Refrigerator, Water Softener, Gas Stove, Self Cleaning Oven
Laundry Laundry Room, Inside
Exterior
Garage Tandem, Direct Garage Access, Garage - Two Door
Garage Spaces 3.0
Fence Wrought Iron, Wood
Pool Below Ground, Private, Waterfall
Utilities Available Electricity Connected, Natural Gas Connected, Sewer Connected, Water Connected
View Panoramic, Neighborhood, City Lights
Roof Type Tile/Clay
Total Parking Spaces 3
Building
Lot Description Cul-De-Sac, Sidewalks, Landscaped
Story 3
Lot Size Range 4000-7499 SF
Sewer Public Sewer
Water Public
Level or Stories 3 Story
Others
Acceptable Financing Conventional, VA, Cash To New Loan
Listing Terms Conventional, VA, Cash To New Loan
Special Listing Condition Standard
Read Less Info
Want to know what your home might be worth? Contact us for a FREE valuation!

Our team is ready to help you sell your home for the highest possible price ASAP

Bought with Tom Bashe • Coldwell Banker Realty
GET MORE INFORMATION

Josh Nottingham
Agent | License ID: TN - 375410 CA - 01295227
Agent License ID: TN - 375410 CA - 01295227



