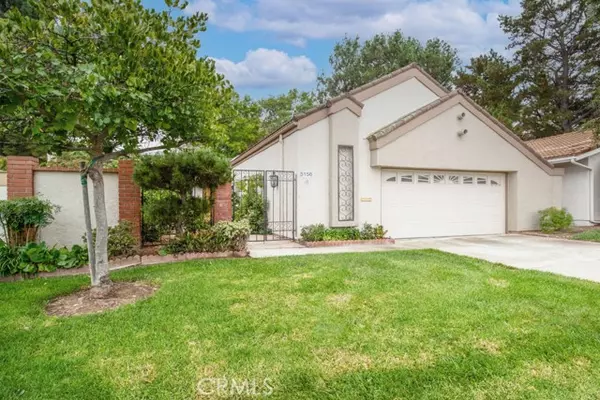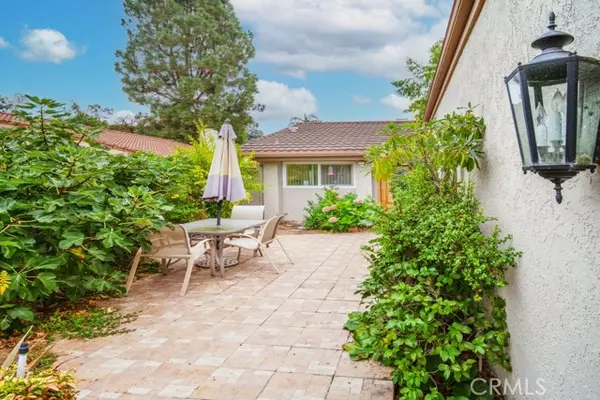For more information regarding the value of a property, please contact us for a free consultation.
Key Details
Sold Price $870,000
Property Type Condo
Listing Status Sold
Purchase Type For Sale
Square Footage 1,592 sqft
Price per Sqft $546
MLS Listing ID OC21210309
Sold Date 11/29/21
Style All Other Attached
Bedrooms 3
Full Baths 2
HOA Fees $672/mo
HOA Y/N Yes
Year Built 1973
Property Description
Welcome to Gate 11! This area is highly sought after because of its "Neighborhood Feel". This lovely "VILLA SERENA" detached home offers privacy surrounded by two patios. The first patio area is located in the front as you enter through the wrought iron gate to the front door. The second is an oversized enclosed patio, that has skylights and large windows, for additional living area to be enjoyed all year round. The interior of the home has laminate flooring, newer dual pane windows on the interior windows, an energy saver, the interior was painted a several years ago. You can stand by the kitchen window and look out onto the front patio area. There are all white kitchen appliances, including microwave and a dinette area. A formal dining room is situated off of the kitchen. The living room has vaulted ceilings and fireplace and is large enough for entertaining with a small wet bar tucked away in the corner. The large master bedroom also has vaulted ceilings, fan, mirrored wardrobe doors and on-suite bathroom with double sinks and a sunken tub. Another smaller patio is located off the master bedroom with a sliding door. A nice guest bathroom is off the hallway with an enclosed shower. The smaller guest bedroom has mirrored wardrobe doors and leads out into the oversized double car garage which features cabinets surrounding the garage area, added space for a golf cart and has the washer and dryer. The larger guest bedroom is currently being used as an office, with closet and bookshelf. This home is perfect for the family who enjoys entertaining.
Welcome to Gate 11! This area is highly sought after because of its "Neighborhood Feel". This lovely "VILLA SERENA" detached home offers privacy surrounded by two patios. The first patio area is located in the front as you enter through the wrought iron gate to the front door. The second is an oversized enclosed patio, that has skylights and large windows, for additional living area to be enjoyed all year round. The interior of the home has laminate flooring, newer dual pane windows on the interior windows, an energy saver, the interior was painted a several years ago. You can stand by the kitchen window and look out onto the front patio area. There are all white kitchen appliances, including microwave and a dinette area. A formal dining room is situated off of the kitchen. The living room has vaulted ceilings and fireplace and is large enough for entertaining with a small wet bar tucked away in the corner. The large master bedroom also has vaulted ceilings, fan, mirrored wardrobe doors and on-suite bathroom with double sinks and a sunken tub. Another smaller patio is located off the master bedroom with a sliding door. A nice guest bathroom is off the hallway with an enclosed shower. The smaller guest bedroom has mirrored wardrobe doors and leads out into the oversized double car garage which features cabinets surrounding the garage area, added space for a golf cart and has the washer and dryer. The larger guest bedroom is currently being used as an office, with closet and bookshelf. This home is perfect for the family who enjoys entertaining.
Location
State CA
County Orange
Area Oc - Laguna Hills (92637)
Interior
Cooling Central Forced Air
Flooring Laminate, Tile
Fireplaces Type FP in Living Room
Equipment Dishwasher, Disposal, Microwave, Refrigerator, Electric Range
Appliance Dishwasher, Disposal, Microwave, Refrigerator, Electric Range
Laundry Garage
Exterior
Garage Spaces 2.0
Pool Association
Community Features Horse Trails
Complex Features Horse Trails
View Neighborhood
Total Parking Spaces 2
Building
Lot Description Curbs, Sidewalks
Story 1
Sewer Public Sewer
Water Public
Level or Stories 1 Story
Others
Senior Community Other
Acceptable Financing Cash To New Loan
Listing Terms Cash To New Loan
Special Listing Condition Standard
Read Less Info
Want to know what your home might be worth? Contact us for a FREE valuation!

Our team is ready to help you sell your home for the highest possible price ASAP

Bought with Emmett Russell • Keller Williams Newport Estates
GET MORE INFORMATION

Josh Nottingham
Agent | License ID: TN - 375410 CA - 01295227
Agent License ID: TN - 375410 CA - 01295227



