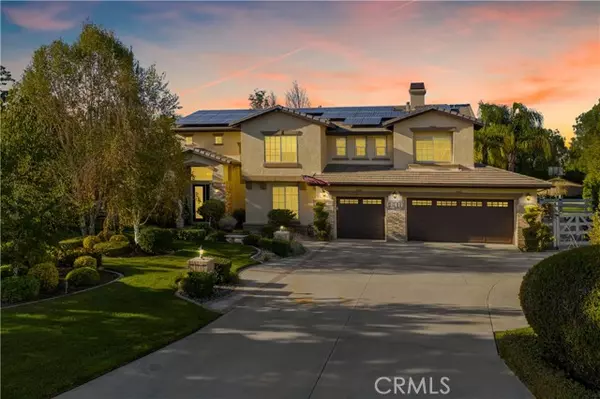For more information regarding the value of a property, please contact us for a free consultation.
Key Details
Sold Price $1,405,000
Property Type Single Family Home
Sub Type Detached
Listing Status Sold
Purchase Type For Sale
Square Footage 3,704 sqft
Price per Sqft $379
MLS Listing ID SW21237287
Sold Date 12/01/21
Style Detached
Bedrooms 5
Full Baths 5
Half Baths 1
Construction Status Turnkey
HOA Fees $89/mo
HOA Y/N Yes
Year Built 2000
Lot Size 0.590 Acres
Acres 0.59
Property Description
Meadowview POOL/SPA- Gorgeous 5 bedroom 5 bathroom, plus office, plus loft, plus pool house with 1 bathroom, plus saltwater pool/spa, plus BBQ, Plus firepit, plus sport court. Step inside to a formal entry, tall ceilings, crown molding, and natural lighting throughout. Downstairs includes an ensuite bedroom w/bathroom, office, formal dining room, formal living room, family room, Kitchen, & laundry room, and a secondary bathroom. Upstairs is huge master suite, duel sinks, vanity, his & her closets. Three other bedrooms, plus spacious loft. Features and upgrades include: Paid (non leased) adequately sized solar panels for electricity and pool. Seller receives credit from SCE annually. Enjoy more conveniences with a Whole house soft water, circulating heat pump, whole house fan, built-in whole house vacuum, and duel air conditioners. The outdoor living space includes a beach entry salt water pool/spa/water fountains, pool house with shower & bathroom, Built in BBQ, fire pit, and sport court. Low Taxes & Low HOA. Community amenities include Equestrian Center, two pools, sps, tennis courts, pickleball courts, basketball courts, parks, event/recreation room, open space to ride horses, bikes, hiking trails and lovely mature trees.
Meadowview POOL/SPA- Gorgeous 5 bedroom 5 bathroom, plus office, plus loft, plus pool house with 1 bathroom, plus saltwater pool/spa, plus BBQ, Plus firepit, plus sport court. Step inside to a formal entry, tall ceilings, crown molding, and natural lighting throughout. Downstairs includes an ensuite bedroom w/bathroom, office, formal dining room, formal living room, family room, Kitchen, & laundry room, and a secondary bathroom. Upstairs is huge master suite, duel sinks, vanity, his & her closets. Three other bedrooms, plus spacious loft. Features and upgrades include: Paid (non leased) adequately sized solar panels for electricity and pool. Seller receives credit from SCE annually. Enjoy more conveniences with a Whole house soft water, circulating heat pump, whole house fan, built-in whole house vacuum, and duel air conditioners. The outdoor living space includes a beach entry salt water pool/spa/water fountains, pool house with shower & bathroom, Built in BBQ, fire pit, and sport court. Low Taxes & Low HOA. Community amenities include Equestrian Center, two pools, sps, tennis courts, pickleball courts, basketball courts, parks, event/recreation room, open space to ride horses, bikes, hiking trails and lovely mature trees.
Location
State CA
County Riverside
Area Riv Cty-Temecula (92591)
Interior
Interior Features 2 Staircases, Granite Counters, Pantry, Recessed Lighting, Vacuum Central
Heating Solar
Cooling Central Forced Air
Flooring Carpet, Linoleum/Vinyl, Stone, Tile
Fireplaces Type FP in Family Room, FP in Master BR, Great Room
Equipment Disposal, Microwave, Refrigerator, Water Softener, Double Oven, Freezer, Gas Stove, Ice Maker, Self Cleaning Oven, Water Line to Refr
Appliance Disposal, Microwave, Refrigerator, Water Softener, Double Oven, Freezer, Gas Stove, Ice Maker, Self Cleaning Oven, Water Line to Refr
Laundry Laundry Room
Exterior
Exterior Feature Stucco
Garage Direct Garage Access, Garage Door Opener
Garage Spaces 3.0
Fence Average Condition, Wrought Iron, Vinyl
Pool Exercise, Private, Solar Heat, Association, Heated, Waterfall
Community Features Horse Trails
Complex Features Horse Trails
Utilities Available Electricity Connected, Natural Gas Connected, Phone Available, Sewer Connected, Water Connected
Roof Type Tile/Clay
Total Parking Spaces 7
Building
Lot Description Cul-De-Sac, Landscaped, Sprinklers In Front, Sprinklers In Rear
Story 2
Sewer Public Sewer
Water Public
Architectural Style Contemporary
Level or Stories 2 Story
Construction Status Turnkey
Others
Acceptable Financing Land Contract
Listing Terms Land Contract
Special Listing Condition Standard
Read Less Info
Want to know what your home might be worth? Contact us for a FREE valuation!

Our team is ready to help you sell your home for the highest possible price ASAP

Bought with Jason Mannino • Help U Sell 951 Realty
GET MORE INFORMATION

Josh Nottingham
Agent | License ID: TN - 375410 CA - 01295227
Agent License ID: TN - 375410 CA - 01295227



