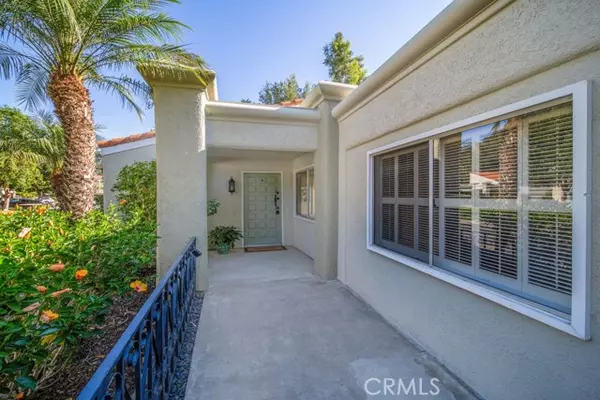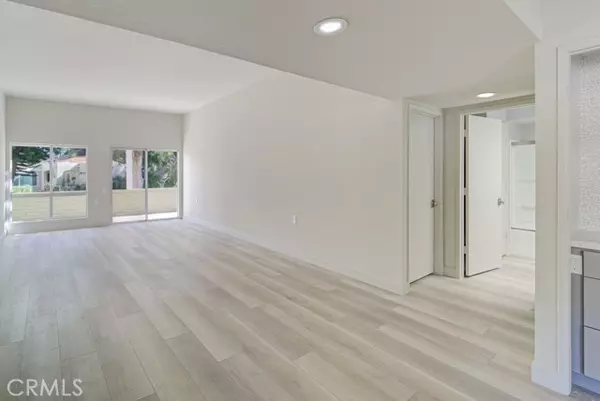For more information regarding the value of a property, please contact us for a free consultation.
Key Details
Sold Price $800,000
Property Type Condo
Listing Status Sold
Purchase Type For Sale
Square Footage 1,656 sqft
Price per Sqft $483
MLS Listing ID OC21254989
Sold Date 02/08/22
Style All Other Attached
Bedrooms 2
Full Baths 2
Construction Status Updated/Remodeled
HOA Fees $672/mo
HOA Y/N Yes
Year Built 1976
Lot Size 1,656 Sqft
Acres 0.038
Property Description
Beautiful expanded and remodeled single-level CASA ROSA in a quiet and peaceful neighborhood setting far from busy roads and noisy highways. This popular Casa Rosa floorplan boasts dual master suites, a large living room and a versatile bonus room (approx. 300 sq. ft.) that could serve as a family room, office or a spare bedroom. This residence is an end-unit with only a single common wall. The kitchen, both bathrooms and the wet bar are newly remodeled in gorgeous neutral tones. The counter tops are Bianco Terra quartz agglomerate and the new flooring is luxury vinyl. Additional features of this attractive residence include central HVAC, brand new water heater, smooth ceilings, vaulted ceiling in the living room and one of the masters, a kitchen skylight and much more. The large open rear patio measures 38 x 9 extending the length of the residence and is accessed from the living room and both bedrooms. The rear patio offers a lovely neighborhood view and is the perfect spot for outdoor entertaining or dining or simply to relax and take in the fresh air. The attached garage has laundry hookups and direct access to the residence via the kitchen. The extended driveway easily accommodates one additional vehicle. Do not miss this gorgeous home!
Beautiful expanded and remodeled single-level CASA ROSA in a quiet and peaceful neighborhood setting far from busy roads and noisy highways. This popular Casa Rosa floorplan boasts dual master suites, a large living room and a versatile bonus room (approx. 300 sq. ft.) that could serve as a family room, office or a spare bedroom. This residence is an end-unit with only a single common wall. The kitchen, both bathrooms and the wet bar are newly remodeled in gorgeous neutral tones. The counter tops are Bianco Terra quartz agglomerate and the new flooring is luxury vinyl. Additional features of this attractive residence include central HVAC, brand new water heater, smooth ceilings, vaulted ceiling in the living room and one of the masters, a kitchen skylight and much more. The large open rear patio measures 38 x 9 extending the length of the residence and is accessed from the living room and both bedrooms. The rear patio offers a lovely neighborhood view and is the perfect spot for outdoor entertaining or dining or simply to relax and take in the fresh air. The attached garage has laundry hookups and direct access to the residence via the kitchen. The extended driveway easily accommodates one additional vehicle. Do not miss this gorgeous home!
Location
State CA
County Orange
Area Oc - Laguna Hills (92637)
Interior
Interior Features Recessed Lighting, Stone Counters
Cooling Central Forced Air
Flooring Linoleum/Vinyl
Equipment Dishwasher, Disposal, Microwave, Electric Range
Appliance Dishwasher, Disposal, Microwave, Electric Range
Laundry Garage
Exterior
Garage Assigned, Direct Garage Access, Garage, Garage - Single Door, Garage Door Opener
Garage Spaces 1.0
Pool Association
Community Features Horse Trails
Complex Features Horse Trails
View Neighborhood, Trees/Woods
Total Parking Spaces 1
Building
Lot Description Sidewalks, Landscaped
Story 1
Lot Size Range 1-3999 SF
Sewer Public Sewer
Water Public
Level or Stories 1 Story
Construction Status Updated/Remodeled
Others
Senior Community Other
Acceptable Financing Cash, Conventional, Cash To New Loan
Listing Terms Cash, Conventional, Cash To New Loan
Special Listing Condition Standard
Read Less Info
Want to know what your home might be worth? Contact us for a FREE valuation!

Our team is ready to help you sell your home for the highest possible price ASAP

Bought with Jennifer Hwang • Presidential Incorporated
GET MORE INFORMATION

Josh Nottingham
Agent | License ID: TN - 375410 CA - 01295227
Agent License ID: TN - 375410 CA - 01295227



