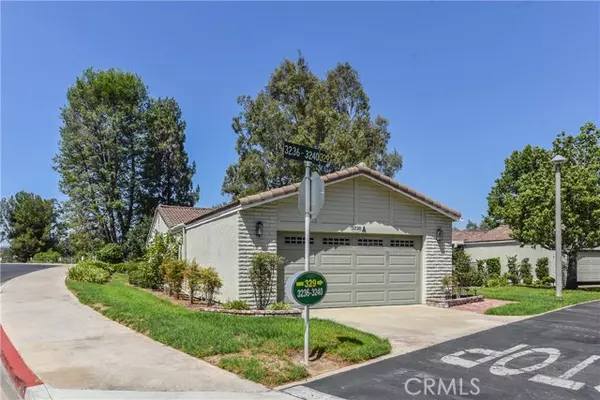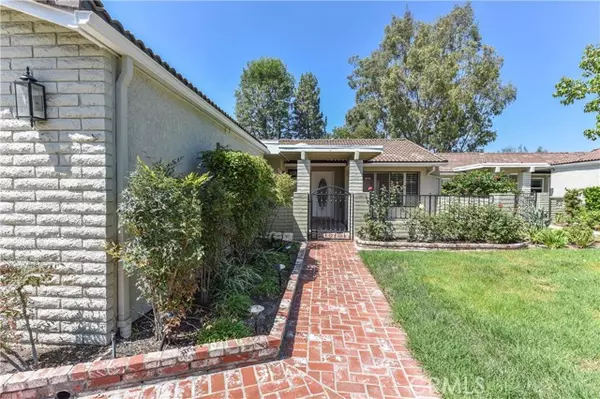For more information regarding the value of a property, please contact us for a free consultation.
Key Details
Sold Price $790,000
Property Type Condo
Listing Status Sold
Purchase Type For Sale
Square Footage 1,803 sqft
Price per Sqft $438
MLS Listing ID OC21197163
Sold Date 12/02/21
Style All Other Attached
Bedrooms 3
Full Baths 2
HOA Fees $670/mo
HOA Y/N Yes
Year Built 1972
Lot Size 2,500 Sqft
Acres 0.0574
Property Description
A View Home located in a nice neighborhood and a quiet Cul-De-Sac. This single detached home has 3 Bedrooms, 2 Bathrooms and a two-car garage with more than 1800 sq ft. Expanded large Master bedroom has two skylights, a small office space, and carpet flooring. The spacious back room addition has many possible uses, including an exercise room, game room or entertainment room and has three large skylights and tile flooring. This La Reina home features: SCRAPED CEILINGS, CROWN MOLDING, BASEBOARDS, PLANTATION SHUTTERS, SLIDING DOOR, HARDWOOD FLOORING. CENTRAL HEATING and AIR CONDITIONING. The secondary bathrooms are accented with skylights, granite countertops and tile flooring. Hallway and third bedroom have solar tub. Second bedroom with built-in office cabinets. Two-car garage with extra storage space and a full size washer and dryer. A large backyard with views of hills, trees and mountains.
A View Home located in a nice neighborhood and a quiet Cul-De-Sac. This single detached home has 3 Bedrooms, 2 Bathrooms and a two-car garage with more than 1800 sq ft. Expanded large Master bedroom has two skylights, a small office space, and carpet flooring. The spacious back room addition has many possible uses, including an exercise room, game room or entertainment room and has three large skylights and tile flooring. This La Reina home features: SCRAPED CEILINGS, CROWN MOLDING, BASEBOARDS, PLANTATION SHUTTERS, SLIDING DOOR, HARDWOOD FLOORING. CENTRAL HEATING and AIR CONDITIONING. The secondary bathrooms are accented with skylights, granite countertops and tile flooring. Hallway and third bedroom have solar tub. Second bedroom with built-in office cabinets. Two-car garage with extra storage space and a full size washer and dryer. A large backyard with views of hills, trees and mountains.
Location
State CA
County Orange
Area Oc - Laguna Hills (92637)
Interior
Interior Features Granite Counters
Heating Electric
Cooling Central Forced Air, Electric
Equipment Dishwasher, Dryer, Refrigerator, Washer
Appliance Dishwasher, Dryer, Refrigerator, Washer
Laundry Garage
Exterior
Garage Direct Garage Access, Garage Door Opener
Garage Spaces 2.0
Pool Community/Common, Association, Heated
Community Features Horse Trails
Complex Features Horse Trails
View Mountains/Hills, Valley/Canyon, Trees/Woods
Total Parking Spaces 2
Building
Lot Description Sidewalks
Story 1
Lot Size Range 1-3999 SF
Sewer Public Sewer
Water Public
Level or Stories 1 Story
Others
Senior Community Other
Acceptable Financing Cash, Cash To New Loan
Listing Terms Cash, Cash To New Loan
Special Listing Condition Standard
Read Less Info
Want to know what your home might be worth? Contact us for a FREE valuation!

Our team is ready to help you sell your home for the highest possible price ASAP

Bought with Fred SalehiFashami • Corcoran Global Living
GET MORE INFORMATION

Josh Nottingham
Agent | License ID: TN - 375410 CA - 01295227
Agent License ID: TN - 375410 CA - 01295227



