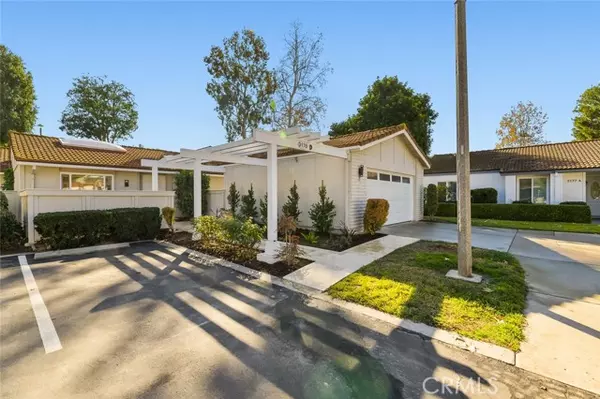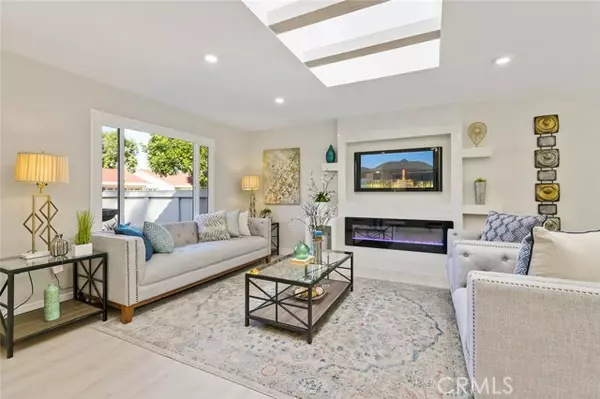For more information regarding the value of a property, please contact us for a free consultation.
Key Details
Sold Price $900,000
Property Type Single Family Home
Sub Type Patio/Garden
Listing Status Sold
Purchase Type For Sale
Square Footage 1,213 sqft
Price per Sqft $741
MLS Listing ID OC22003659
Sold Date 02/24/22
Style All Other Attached
Bedrooms 3
Full Baths 2
Construction Status Additions/Alterations,Building Permit,Turnkey,Updated/Remodeled
HOA Fees $777/mo
HOA Y/N Yes
Year Built 1972
Property Description
GREAT LOCATION! DON'T DELAY! La Reina Model End Unit with Beautiful Greenbelts & Natural Serenity! THIS IS THE LIFE! JUST METICULOUSLY RENOVATED TOP TO BOTTOM-LOOK & FEEL OF A NEW HOME! This house screams 'Designer' and will reflect the personality and taste of those accustomed to the best quality design, finishes and lifestyle sure to impress the discerning buyer. Be prepared to be impressed when you enter this Light and Airy Contemporary Masterpiece. Amazing Open Concept 3 Bedrooms 2 Bathrooms With Beautiful Custom Full Featured Large Stall Walk-In Showers with Quartz Countertops. As you enter this home you will love the Large Sun-Lit Skylights adding a Light & Airy feel to the Home. Yes, an electric fireplace for your enjoyment in the wintertime. Features include Smooth Ceilings, LED Recessed Lighting. All City and HOA Permits, Repiped Plumbing, New Electrical Subpanel. Enjoy Central/Heating & Conditioning. High Quality plank vinyl flooring that has the look and feel of wood. Dual Pane Windows & Sliding Glass Doors. Essential Open Chefs Kitchen with Large Skylight, Stylish Quartz countertops with beautiful tile back splash, Custom wood cabinetry and soft close features. Fabulous Inviting Island is Perfect for Entertaining and has drawers & cabinets. Sliding Glass Doors off the Living room leading the Tiled Private Back Patio with Blue Skies & Trees Outlooks. Best of California Living with a Large Private outdoor Tiled Front Patio to fully soak in the Outdoors & Flowing Breezes and invites your imagination for new outdoor living ideas & peaceful enjoyment. Residents enjoy
GREAT LOCATION! DON'T DELAY! La Reina Model End Unit with Beautiful Greenbelts & Natural Serenity! THIS IS THE LIFE! JUST METICULOUSLY RENOVATED TOP TO BOTTOM-LOOK & FEEL OF A NEW HOME! This house screams 'Designer' and will reflect the personality and taste of those accustomed to the best quality design, finishes and lifestyle sure to impress the discerning buyer. Be prepared to be impressed when you enter this Light and Airy Contemporary Masterpiece. Amazing Open Concept 3 Bedrooms 2 Bathrooms With Beautiful Custom Full Featured Large Stall Walk-In Showers with Quartz Countertops. As you enter this home you will love the Large Sun-Lit Skylights adding a Light & Airy feel to the Home. Yes, an electric fireplace for your enjoyment in the wintertime. Features include Smooth Ceilings, LED Recessed Lighting. All City and HOA Permits, Repiped Plumbing, New Electrical Subpanel. Enjoy Central/Heating & Conditioning. High Quality plank vinyl flooring that has the look and feel of wood. Dual Pane Windows & Sliding Glass Doors. Essential Open Chefs Kitchen with Large Skylight, Stylish Quartz countertops with beautiful tile back splash, Custom wood cabinetry and soft close features. Fabulous Inviting Island is Perfect for Entertaining and has drawers & cabinets. Sliding Glass Doors off the Living room leading the Tiled Private Back Patio with Blue Skies & Trees Outlooks. Best of California Living with a Large Private outdoor Tiled Front Patio to fully soak in the Outdoors & Flowing Breezes and invites your imagination for new outdoor living ideas & peaceful enjoyment. Residents enjoy golf, tennis, 7 clubhouses, 5 pools, 4 spas, 3 fitness centers, over 250 clubs, equestrian center, Performing Arts Center, & more, come join us! Gated golf Community Convenient to freeways, shopping, restaurants, outstanding medical facilities and Laguna Beach. *CLICK ON 360 ICON TO VIEW THE 3D VIRTUAL TOUR!
Location
State CA
County Orange
Area Oc - Laguna Hills (92637)
Interior
Interior Features Recessed Lighting, Stone Counters
Heating Electric
Cooling Central Forced Air, Electric
Flooring Linoleum/Vinyl
Fireplaces Type FP in Living Room, Electric
Equipment Dishwasher, Disposal, Microwave, Refrigerator, Electric Oven, Electric Range, Ice Maker
Appliance Dishwasher, Disposal, Microwave, Refrigerator, Electric Oven, Electric Range, Ice Maker
Laundry Garage
Exterior
Exterior Feature Stucco
Garage Garage
Garage Spaces 2.0
Pool Below Ground, Exercise, Association, Heated
Community Features Horse Trails
Complex Features Horse Trails
Utilities Available Cable Available, Electricity Connected, Natural Gas Not Available, Sewer Connected, Water Connected
View Trees/Woods
Roof Type Spanish Tile
Total Parking Spaces 2
Building
Lot Description Cul-De-Sac, Curbs
Story 1
Sewer Public Sewer
Water Public
Architectural Style Craftsman, Craftsman/Bungalow
Level or Stories 1 Story
Construction Status Additions/Alterations,Building Permit,Turnkey,Updated/Remodeled
Others
Senior Community Other
Acceptable Financing Cash, Cash To New Loan
Listing Terms Cash, Cash To New Loan
Special Listing Condition Standard
Read Less Info
Want to know what your home might be worth? Contact us for a FREE valuation!

Our team is ready to help you sell your home for the highest possible price ASAP

Bought with Donna Empfield • Laguna Premier Realty Inc.
GET MORE INFORMATION

Josh Nottingham
Agent | License ID: TN - 375410 CA - 01295227
Agent License ID: TN - 375410 CA - 01295227



