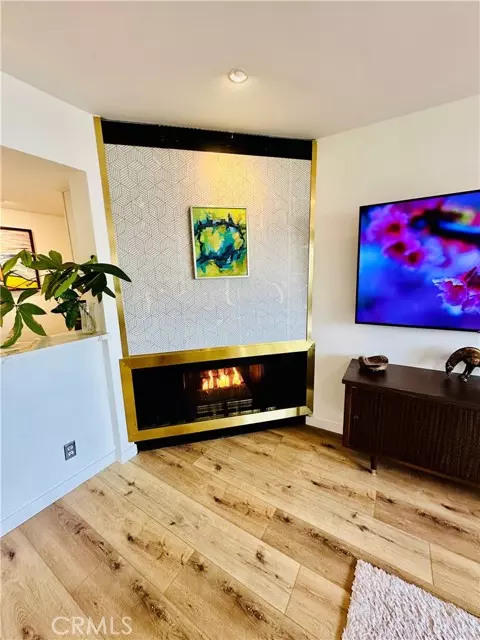3 Beds
2 Baths
1,451 SqFt
3 Beds
2 Baths
1,451 SqFt
Key Details
Property Type Condo
Listing Status Active
Purchase Type For Sale
Square Footage 1,451 sqft
Price per Sqft $440
MLS Listing ID SR25038536
Style All Other Attached
Bedrooms 3
Full Baths 2
Construction Status Turnkey
HOA Fees $532/mo
HOA Y/N Yes
Year Built 1965
Property Description
This fully remodeled 3-bedroom, 2-bath condo has been thoughtfully renovated from the studs up, showcasing high-quality finishes and tons of recessed lighting throughout. The spacious open-concept layout, featuring new white oak LVP flooring, is perfect for both relaxing and entertaining, with a cozy gas fireplace adding warmth and ambiance to the living area. The gourmet kitchen boasts quartz countertops with waterfall edges, a Samsung Bespoke smart fridge with French doors and a beverage station, a gas range, and a wall oven, along with a breakfast nook, a butlers pantry for extra storage, and a pass-through window to the living room. The bedrooms are bright and generously sized, with the main bedroom offering an en-suite bath with dual sinks. Both bathrooms have skylights and have been updated with new tile work and fixtures for a fresh, modern feel. Step outside to your private balcony for a quiet moment, or enjoy some outdoor relaxation at the pool. For added convenience, this home features gated parking, two designated parking stalls, and additional storage above the carport. This condo also offers the ultimate in convenience with six laundry rooms located throughout the building. Each room is equipped with several new, large-capacity washers and dryers, making laundry a breeze. Plus, with laundry rooms just steps from your front door, youll never have to go far to take care of your laundry needs. Ideally located near shopping, dining, and freeways, this is a must-see in person to truly appreciate.
Location
State CA
County Los Angeles
Area North Hollywood (91606)
Interior
Interior Features Balcony, Dry Bar, Living Room Balcony, Pantry, Recessed Lighting, Tandem
Cooling Central Forced Air
Flooring Linoleum/Vinyl
Fireplaces Type FP in Living Room
Equipment Dishwasher, Disposal, Microwave, Refrigerator, Gas Oven, Gas Stove, Ice Maker, Water Line to Refr
Appliance Dishwasher, Disposal, Microwave, Refrigerator, Gas Oven, Gas Stove, Ice Maker, Water Line to Refr
Laundry Community, Inside
Exterior
Exterior Feature Stucco
Parking Features Assigned, Gated
Garage Spaces 2.0
Fence Electric, Wrought Iron
Pool Below Ground, Community/Common, Association, Heated, Fenced
Utilities Available Electricity Connected, Natural Gas Connected, Water Connected
View Mountains/Hills, Peek-A-Boo, Trees/Woods, City Lights
Roof Type Synthetic,Common Roof
Total Parking Spaces 4
Building
Lot Description Sidewalks
Story 3
Sewer Public Sewer
Water Public
Architectural Style Contemporary, Ranch
Level or Stories 3 Story
Construction Status Turnkey
Others
Monthly Total Fees $532
Miscellaneous Elevators/Stairclimber,Storm Drains
Acceptable Financing Conventional, Cash To New Loan
Listing Terms Conventional, Cash To New Loan
Special Listing Condition Standard







