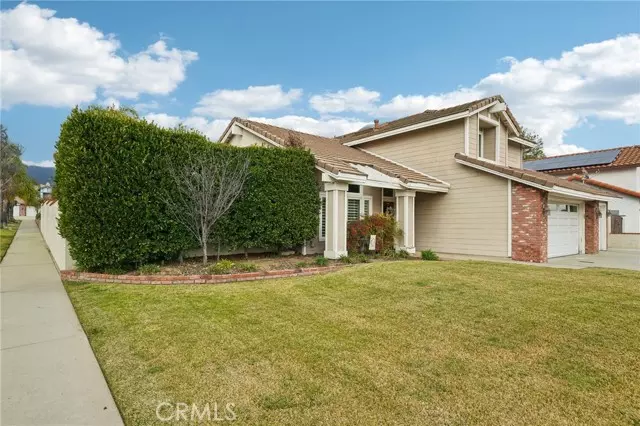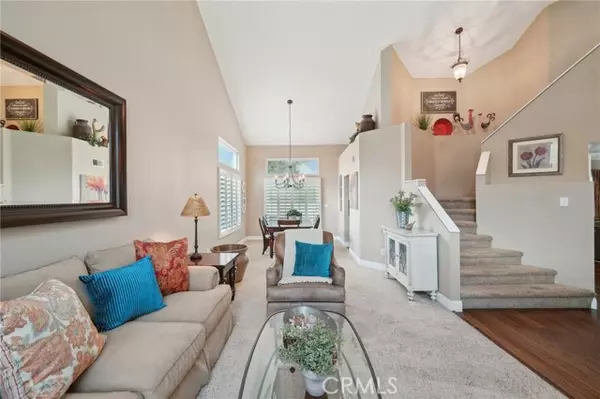3 Beds
3 Baths
1,700 SqFt
3 Beds
3 Baths
1,700 SqFt
Key Details
Property Type Single Family Home
Sub Type Detached
Listing Status Pending
Purchase Type For Sale
Square Footage 1,700 sqft
Price per Sqft $517
MLS Listing ID IV25032401
Style Detached
Bedrooms 3
Full Baths 2
Half Baths 1
Construction Status Turnkey
HOA Y/N No
Year Built 1987
Lot Size 9,550 Sqft
Acres 0.2192
Property Sub-Type Detached
Property Description
This Gorgeous Turn-Key 3-Bedroom home situated on a corner lot just hit the market and will please the pickiest of buyers! Offering a floor plan that is light and bright with lots of windows featuring white shutters. The kitchen is complete with a breakfast bar, pantry, and stainless steel appliances. The cozy family room is highlighted by a gas fireplace and large windows that flood the space with natural light. Step outside to the backyard where you will find the perfect place to entertain guests and family or, relax quietly. The backyard features a Private In-Ground Pool and Spa. All bedrooms are spacious and can easily accommodate your full-sized furnishing needs. The primary suite features more than enough space as well as a master bathroom that features dual sinks. Enjoy a cup of coffee or tea on your private balcony with views of the mountains. This home features tons of parking space starting with the 3-car garage, as well as a large driveway that can accommodate 4+ vehicles. As if that wasnt enough, you also have your RV parking. Ideally situated near the 210 freeway, Ontario International Airport, top-rated schools, and the vibrant Victoria Gardens Outdoor Mall, this home offers unparalleled convenience. Offering the perfect blend of comfort, style, and functionality, this home is more than just a houseit's the beginning of your next chapter. Come see for yourself and discover all the reasons why this is the perfect place to call home.
Location
State CA
County San Bernardino
Area Rancho Cucamonga (91701)
Interior
Interior Features Attic Fan, Balcony, Granite Counters, Pantry
Cooling Central Forced Air
Flooring Carpet, Wood
Fireplaces Type FP in Family Room
Equipment Dishwasher, Disposal, Dryer, Microwave, Refrigerator, Washer, Gas Oven, Gas Range
Appliance Dishwasher, Disposal, Dryer, Microwave, Refrigerator, Washer, Gas Oven, Gas Range
Laundry Inside
Exterior
Parking Features Direct Garage Access, Garage - Two Door
Garage Spaces 3.0
Fence Stucco Wall
Pool Below Ground, Private, Heated
Utilities Available Electricity Connected, Natural Gas Connected, Sewer Connected, Water Connected
View Mountains/Hills
Total Parking Spaces 3
Building
Lot Description Corner Lot
Story 2
Lot Size Range 7500-10889 SF
Sewer Sewer Paid
Water Public
Level or Stories 2 Story
Construction Status Turnkey
Others
Monthly Total Fees $65
Miscellaneous Foothills
Acceptable Financing Cash, Conventional, FHA, VA
Listing Terms Cash, Conventional, FHA, VA
Special Listing Condition Standard
Virtual Tour https://www.zillow.com/view-imx/a2deb645-c5fc-46d9-86d9-91e6ceb6bbfb?wl=true&setAttribution=mls&initialViewType=pano







