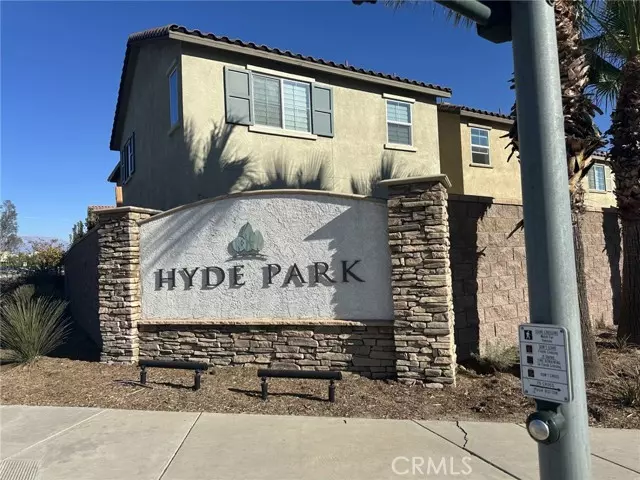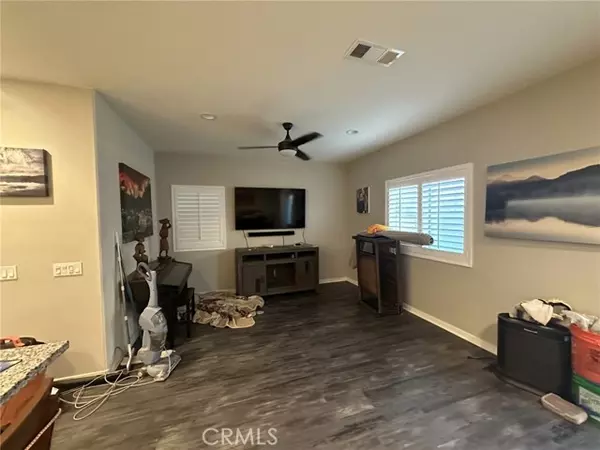
3 Beds
3 Baths
1,733 SqFt
3 Beds
3 Baths
1,733 SqFt
Key Details
Property Type Single Family Home
Sub Type Detached
Listing Status Active
Purchase Type For Sale
Square Footage 1,733 sqft
Price per Sqft $279
MLS Listing ID TR24234850
Style Detached
Bedrooms 3
Full Baths 2
Half Baths 1
Construction Status Repairs Cosmetic
HOA Fees $213/mo
HOA Y/N Yes
Year Built 2019
Lot Size 3,049 Sqft
Acres 0.07
Property Description
Nestled against the backdrop of serene, rolling hills, this charming two-story single-family residence offers an inviting combination of comfort and convenience. Built with thoughtful design and modern updates, the home boasts a versatile layout ideal for both relaxation and entertainment. Upon entering, youll find a cozy yet spacious living area that flows seamlessly into the kitchen and dining space. The home exudes character, with a lived-in charm that invites your creative touch to make it uniquely yours. Upstairs, three well-sized bedrooms provide ample space for family or guests, complemented by a flexible loft or game rooma perfect retreat for movie nights, hobbies, or home office needs. The backyard is compact and fully fenced, offering a private space for pets or intimate gatherings, with minimal maintenance required. Set within a picturesque gated community, this home offers more than just a place to live. Residents enjoy exclusive access to a resort-style clubhouse, a sparkling pool, a separate in-ground spa, and other amenities designed for leisure and relaxation. The tranquil atmosphere and secure environment make this neighborhood a hidden gem, where you can enjoy the peace of the surrounding natural beauty while still being close to modern conveniences. With a newer unit built in 2019, this property is a wonderful blend of potential and possibilityyour next chapter awaits! (THIS HOME IS EQUIPTED WITH SOLAR - LEASED... WITH POWER WALL - BUYER MUST ASSUME THE LEASE)
Location
State CA
County Riverside
Area Riv Cty-Moreno Valley (92555)
Interior
Interior Features Copper Plumbing Full
Cooling Central Forced Air
Flooring Carpet, Tile
Equipment Dishwasher, Disposal, Microwave, Solar Panels, Gas Stove
Appliance Dishwasher, Disposal, Microwave, Solar Panels, Gas Stove
Laundry Closet Full Sized
Exterior
Exterior Feature Stucco
Garage Spaces 2.0
Fence Fair Condition
Pool Association
Utilities Available Sewer Connected
Roof Type Tile/Clay
Total Parking Spaces 2
Building
Lot Description Cul-De-Sac
Story 2
Lot Size Range 1-3999 SF
Sewer Public Sewer, Sewer Paid, Unknown
Water Public
Architectural Style Mediterranean/Spanish
Level or Stories 2 Story
Construction Status Repairs Cosmetic
Others
Monthly Total Fees $412
Miscellaneous Suburban
Acceptable Financing Submit
Listing Terms Submit
Special Listing Condition Standard

CONTACT







