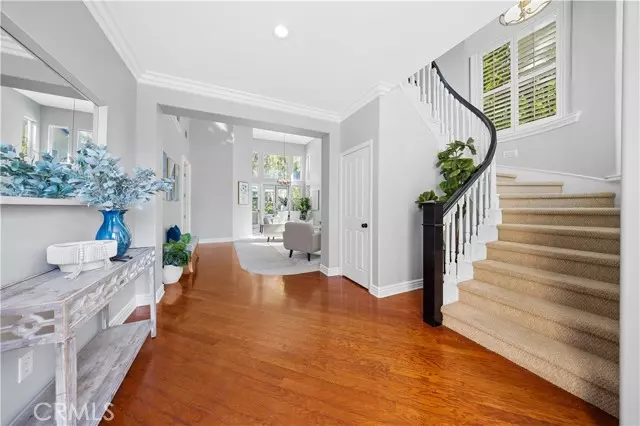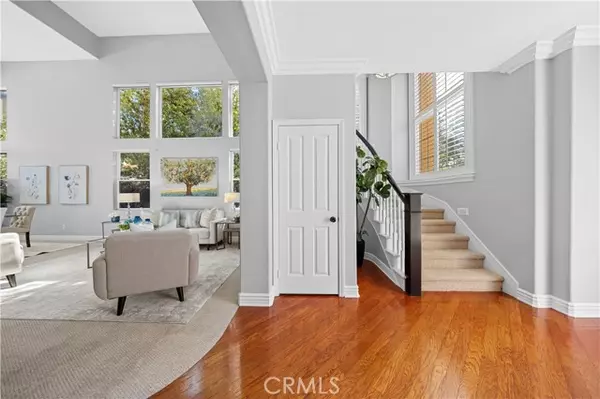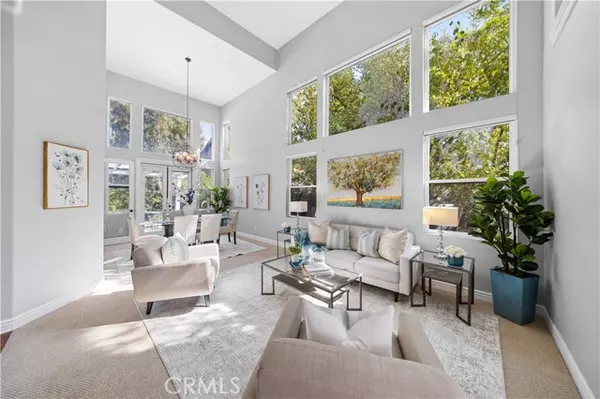
5 Beds
4 Baths
3,514 SqFt
5 Beds
4 Baths
3,514 SqFt
Key Details
Property Type Single Family Home
Sub Type Detached
Listing Status Contingent
Purchase Type For Sale
Square Footage 3,514 sqft
Price per Sqft $499
MLS Listing ID CV24202879
Style Detached
Bedrooms 5
Full Baths 4
HOA Fees $160/mo
HOA Y/N Yes
Year Built 1996
Lot Size 6,000 Sqft
Acres 0.1377
Property Description
This stunning 5-bedroom home, plus an office, is located on a peaceful cul-de-sac at the peak of Portola Hills, offering both elegance and comfort. Situated in a highly desirable neighborhood in Lake Forest, the property is within walking distance of Portola Hills Elementary School, and conveniently close to key amenities. Meticulously maintained with tasteful upgrades throughout, the home features beautiful hardwood flooring,French doors, plantation shutters, Silhouette blinds, and upgraded lighting. As you enter, the expansive formal living and dining areas greet you with abundant natural light and vaulted ceilings, creating an airy and sophisticated atmosphere. The spacious kitchen is a chefs dream, boasting white thermofoil cabinetry, double ovens, a large center island, and a built-in banquette seating area, ideal for hosting gatherings. It opens seamlessly into the large family room, which includes French doors leading to a beautifully landscaped backyard. Outside, enjoy a flagstone-lined patio, mature trees, and blooming roses. The patio is shaded and includes a capped half-wall for extra seatingperfect for outdoor relaxation or entertaining. The main floor also includes a bedroom, laundry room, mudroom, and a full bathroom for added convenience. Upstairs, the generous primary suite is a true retreat with a spacious ensuite bathroom, featuring dual sinks, a vanity area, a large walk-in closet, and a luxurious soaking tub. Four additional bedrooms and two more bathrooms complete the upstairs, offering plenty of space and flexibility. This homes prime location provides easy access to Concourse Park, a perfect spot for outdoor activities with walking trails and picnic areas, and Whiting Ranch Wilderness Park, known for its scenic hiking and biking trails. Nearby shopping and dining options at the Foothill Ranch Towne Centre include popular stores like Target, Ralphs, and restaurants such as Urban Plates and Red Robin. Commuting is convenient with close proximity to the 241 Toll Road. In addition, the home is equipped with a solar energy system, offering long-term energy savings. This well-located, impeccably upgraded home is an exceptional find in the vibrant Lake Forest community.
Location
State CA
County Orange
Area Oc - Trabuco Canyon (92679)
Interior
Cooling Central Forced Air
Fireplaces Type FP in Family Room
Equipment Solar Panels
Appliance Solar Panels
Laundry Laundry Room, Inside
Exterior
Garage Garage
Garage Spaces 3.0
Pool Association
View Neighborhood
Total Parking Spaces 3
Building
Lot Description Cul-De-Sac, Sidewalks, Landscaped
Story 2
Lot Size Range 4000-7499 SF
Sewer Public Sewer
Water Public
Level or Stories 2 Story
Others
Monthly Total Fees $177
Acceptable Financing Cash, Conventional, Exchange, FHA, Cash To Existing Loan, Cash To New Loan
Listing Terms Cash, Conventional, Exchange, FHA, Cash To Existing Loan, Cash To New Loan
Special Listing Condition Standard

CONTACT







