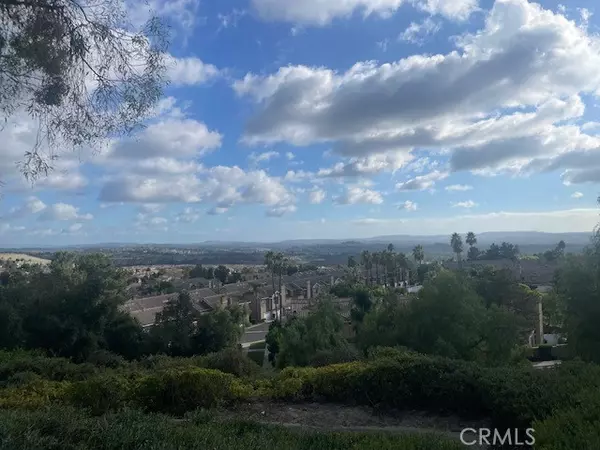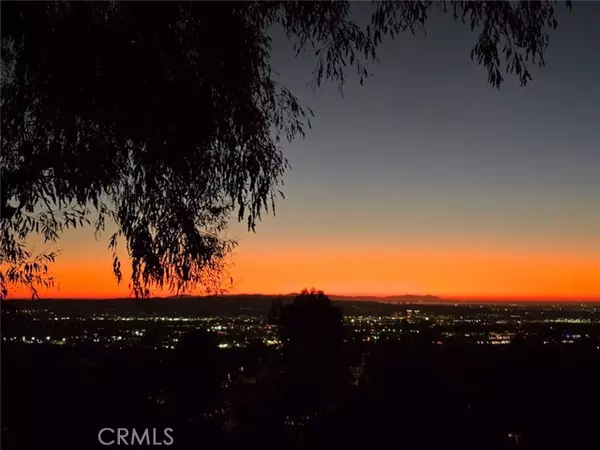
4 Beds
3 Baths
2,513 SqFt
4 Beds
3 Baths
2,513 SqFt
OPEN HOUSE
Sun Nov 24, 12:00pm - 3:00pm
Key Details
Property Type Single Family Home
Sub Type Detached
Listing Status Active
Purchase Type For Sale
Square Footage 2,513 sqft
Price per Sqft $636
MLS Listing ID OC24183303
Style Detached
Bedrooms 4
Full Baths 3
Construction Status Updated/Remodeled
HOA Fees $170/mo
HOA Y/N Yes
Year Built 1993
Lot Size 6,750 Sqft
Acres 0.155
Property Description
HUGE PRICE REDUCTION!!!! One of the BEST VIEW LOTS in PH. Antigua's Largest Floor plan with View of the Ocean, City lights and more from a Large wrap around Yard, Kitchen, Dining and Main. room. You have to see the property to Really know the Location and the View. Cul De Sac Location. This home is light Bright and airy.This home is one the resale market for the First time Newly painted inside and outside, including fences , New LVP flooring, New Carpet upstairs. New built-in Kitchen appliances,. Open Kitchen with Island, walk in Pantry and large Breakfast area to enjoy Morning Coffee with the view. Large windows give full view and light Opening to a Comfortable Family Room with Fireplace. One bedroom and Bath down, Inside laundry with Sink and cabinets. Repipe was done just a few years ago. Large Main Bedroom suite with view and a fireplace, High ceilings and office area. Large walk in closet, specious Bathroom with Shower, Tub and dual sinks-lots of light. Two other bedrooms and a Bonus room. Jack and Jill bath with dual sinks.Ideal for after School workplace or a TV Room Concourse Park and Portola Park near by. Short distance to the Elementary School. Enjoy the Clubhouse and other facilities within just blocks.
Location
State CA
County Orange
Area Oc - Trabuco Canyon (92679)
Interior
Interior Features Copper Plumbing Full, Copper Plumbing Partial, Corian Counters, Pantry, Recessed Lighting, Two Story Ceilings
Cooling Central Forced Air
Flooring Carpet, Linoleum/Vinyl, Tile
Fireplaces Type FP in Family Room, Gas Starter
Equipment Dishwasher, Disposal, Microwave, Refrigerator, Gas Stove, Gas Range
Appliance Dishwasher, Disposal, Microwave, Refrigerator, Gas Stove, Gas Range
Laundry Laundry Room
Exterior
Garage Spaces 3.0
Fence Stucco Wall, Wrought Iron
Utilities Available Cable Connected, Electricity Connected, Natural Gas Connected, Sewer Connected, Water Connected
View Mountains/Hills, Ocean, Panoramic, City Lights
Roof Type Tile/Clay
Total Parking Spaces 3
Building
Lot Description Curbs, Sidewalks, Sprinklers In Rear
Story 2
Lot Size Range 4000-7499 SF
Sewer Public Sewer
Architectural Style Mediterranean/Spanish, Modern
Level or Stories 2 Story
Construction Status Updated/Remodeled
Others
Monthly Total Fees $175
Acceptable Financing Cash, Cash To New Loan
Listing Terms Cash, Cash To New Loan
Special Listing Condition Standard

CONTACT







