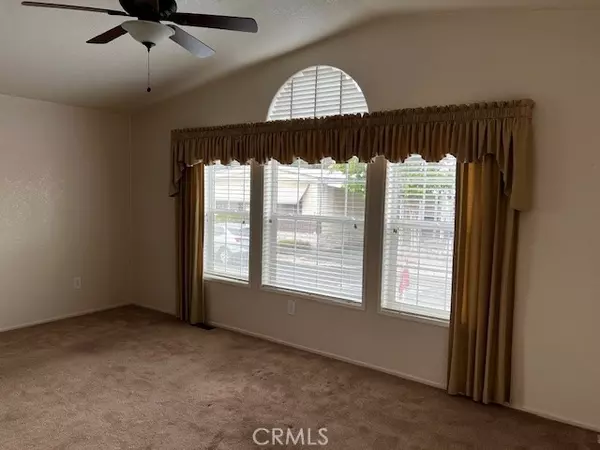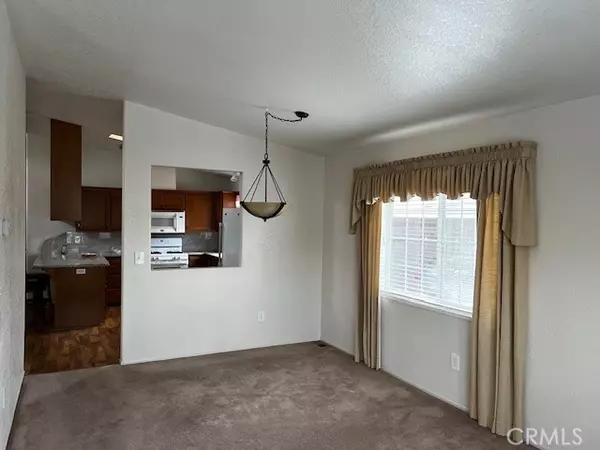
2 Beds
2 Baths
1,440 SqFt
2 Beds
2 Baths
1,440 SqFt
Key Details
Property Type Manufactured Home
Sub Type Manufactured Home
Listing Status Pending
Purchase Type For Sale
Square Footage 1,440 sqft
Price per Sqft $163
MLS Listing ID EV24146573
Style Manufactured Home
Bedrooms 2
Full Baths 2
Construction Status Turnkey
HOA Y/N No
Year Built 2003
Property Description
Spacious and light-filled! Welcome to Valencia Lea, Highland's premiere 55+ community. This 2003 Hallmark Winchester IV features 2 bedrooms, 2 baths with 1440 sq ft., a 24 x 20 two car garage and newer oversized HVAC Unit. The front of the home has a brick staircase that leads to the front entrance. The exterior features a brand-new roof and low maintenance landscaping. The spacious living room has vaulted ceilings, a triple Palladian window and ceiling fan. Youll love the bright skylit kitchen that features granite countertops and backsplash, hard wood cabinets and newer refrigerator, dishwasher, microwave, gas stove, and a breakfast bar. The Kitchen opens to the Family room which features dormer windows that flood the room with light, while the slider leads to a private back patio. The laundry room includes the washer and dryer, with skylight and extra cabinet storage for linens. Enjoy the large primary bedroom with ceiling fan and spacious walk-in closet. The bathroom that includes dual sinks, walk-in stall shower and linen cabinets. Family and friends will feel at home in the guest bedroom and adjacent guest bathroom with a tub/shower combination. Dont delay, make an appointment to view this home before its gone!
Location
State CA
County San Bernardino
Area Highland (92346)
Building/Complex Name Valencia Lea
Interior
Interior Features Granite Counters, Recessed Lighting, Stone Counters
Cooling Central Forced Air
Flooring Laminate, Linoleum/Vinyl
Equipment Dishwasher, Dryer, Microwave, Refrigerator, Washer, Gas Range
Appliance Dishwasher, Dryer, Microwave, Refrigerator, Washer, Gas Range
Laundry Laundry Room, Inside
Exterior
Garage Garage
Garage Spaces 2.0
Pool Community/Common
Utilities Available Cable Available, Electricity Connected, Natural Gas Connected, Sewer Connected, Water Connected
Roof Type Composition
Total Parking Spaces 2
Building
Lot Description Easement Access, Sidewalks
Story 1
Sewer Public Sewer
Water Public
Construction Status Turnkey
Others
Senior Community Other
Acceptable Financing Cash, Cash To New Loan
Listing Terms Cash, Cash To New Loan
Special Listing Condition Standard

CONTACT







