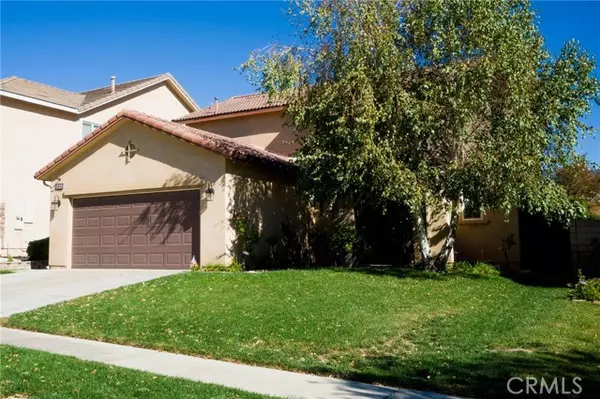
3 Beds
3 Baths
2,383 SqFt
3 Beds
3 Baths
2,383 SqFt
Key Details
Property Type Single Family Home
Sub Type Detached
Listing Status Pending
Purchase Type For Sale
Square Footage 2,383 sqft
Price per Sqft $243
MLS Listing ID CV21240153
Style Detached
Bedrooms 3
Full Baths 2
Half Baths 1
Construction Status Turnkey
HOA Fees $95/mo
HOA Y/N Yes
Year Built 2007
Lot Size 5,273 Sqft
Acres 0.1211
Property Description
Beautiful new and tranquil community of Rosena Ranch. Near 15 Fwy and 215 Fwy . The entire kitchen has upgraded cabinets, Built-in Commercial grade stainless steel appliances, lighting, & granite counter tops. Upgraded plantation style shutters and redesigned backyard including wall planters with seating area and contemporary concrete slab design flooring. HOME FEATURES, FULL KITCHEN, LIVING AREA, DINING ROOM, 2 1/2 BATHROOM, MASTER BEDROOM & LAUNDRY ROOM. All of the first levels flooring in this home has been replaced with upgraded laminate flooring or tile for easy spill cleanup or for pets to be indoor without worry. All of the interior has been tastefully painted. ROSENA RANCH HOA FEATURES: a gated community center with a gym, lap pool, splash pad, spa, and meeting/event rooms. Email offers to agent email with OFFER: Address - Buyer Name in the subject line. Please include in one pdf the RPA, Current Proof of Funds and current Lender Prequal Letter / DU Approval (PDF only). Only complete offers packaged as requested above with all requested items will be presented to seller for review per seller. Sellers choice of Escrow and Title Services. No contingent offers will be reviewed per seller.
Location
State CA
County San Bernardino
Area San Bernardino (92404)
Zoning SD-RES
Interior
Interior Features Dry Bar, Granite Counters, Pantry, Recessed Lighting
Heating Natural Gas
Cooling Central Forced Air, Energy Star, Gas, SEER Rated 13-15
Flooring Carpet, Laminate, Tile
Equipment Dishwasher, Disposal, Microwave, Refrigerator, Water Softener, Convection Oven, Freezer, Gas Oven, Ice Maker, Self Cleaning Oven, Water Line to Refr, Gas Range
Appliance Dishwasher, Disposal, Microwave, Refrigerator, Water Softener, Convection Oven, Freezer, Gas Oven, Ice Maker, Self Cleaning Oven, Water Line to Refr, Gas Range
Laundry Laundry Room, Inside
Exterior
Exterior Feature Stucco
Garage Spaces 2.0
Fence Wood
Community Features Horse Trails
Complex Features Horse Trails
Utilities Available Cable Available, Electricity Available, Natural Gas Available, Phone Available, Sewer Available, Water Available
View Mountains/Hills
Roof Type Spanish Tile
Total Parking Spaces 2
Building
Lot Description Curbs, National Forest, Sidewalks, Sprinklers In Front, Sprinklers In Rear
Story 2
Lot Size Range 4000-7499 SF
Sewer Public Sewer
Water Public
Architectural Style Contemporary
Level or Stories 2 Story
Construction Status Turnkey
Others
Miscellaneous Mountainous
Acceptable Financing Cash, Conventional, FHA, VA
Listing Terms Cash, Conventional, FHA, VA
Special Listing Condition Standard

CONTACT







